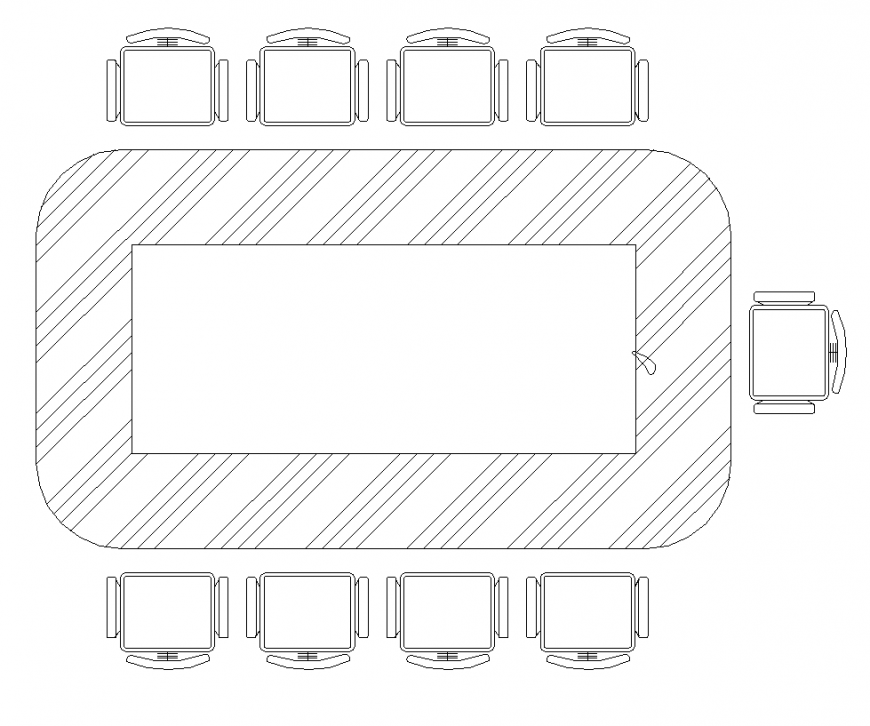Conference table design detail elevation 2d view layout file
Description
Conference table design detail elevation 2d view layout file, table detail, top elevation detail, hathcing detail, office chair detail, chair arm detail, support detail, etc.
Uploaded by:
Eiz
Luna

