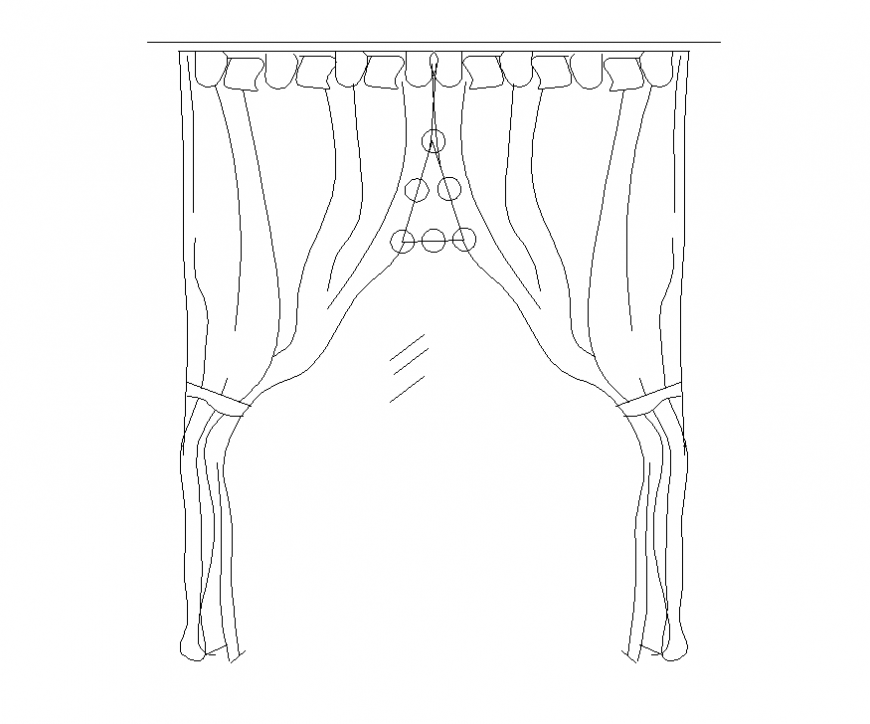Contemporary curtain CAD blocks detail elevation 2d view dwg file
Description
Contemporary curtain CAD blocks detail elevation 2d view dwg file, front elevation detail, steel frame detail, curtains detail, design detail, line drawing detail, etc.
File Type:
DWG
File Size:
12 KB
Category::
Dwg Cad Blocks
Sub Category::
Cad Logo And Symbol Block
type:
Gold
Uploaded by:
Eiz
Luna
