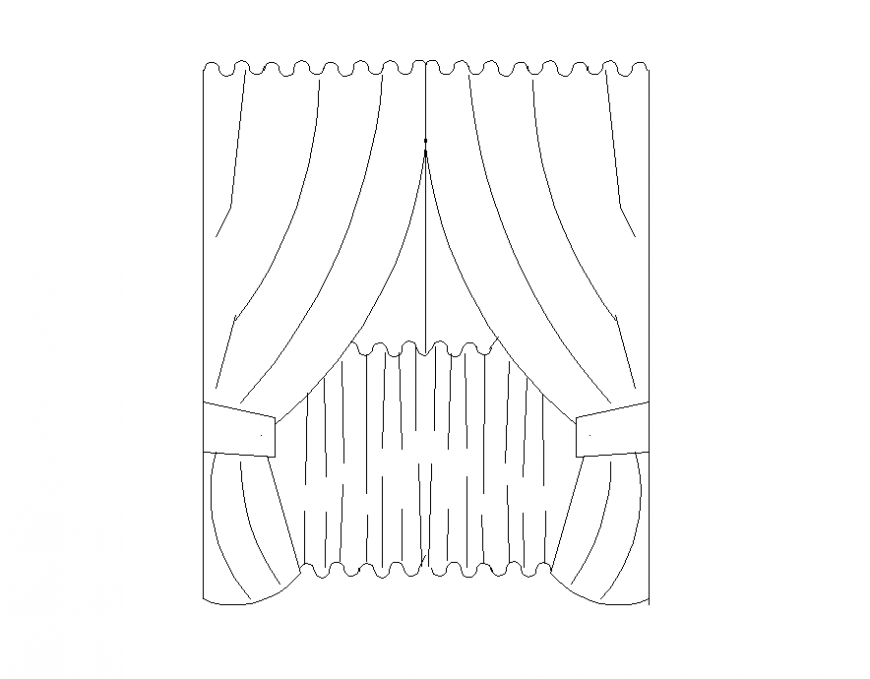Window curtain detail elevation 2d view autocad file
Description
Window curtain detail elevation 2d view autocad file, front elevation detail, line drawing detail, window detail, etc.
File Type:
DWG
File Size:
10 KB
Category::
Dwg Cad Blocks
Sub Category::
Windows And Doors Dwg Blocks
type:
Gold
Uploaded by:
Eiz
Luna

