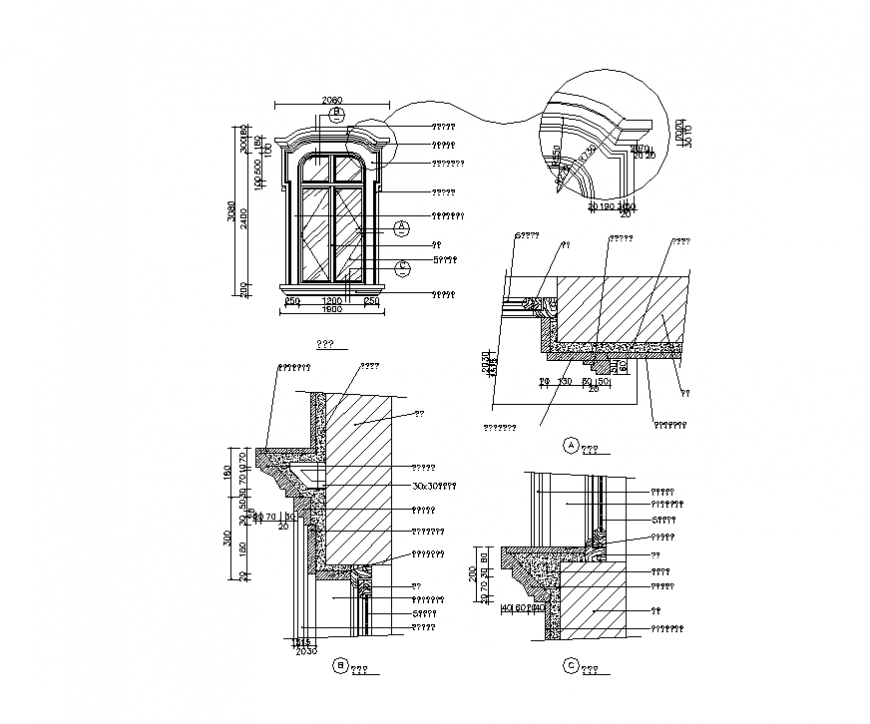Window section and elevation 2d view layout autocad file
Description
Window section and elevation 2d view layout autocad file, front elevation detail, lintel detail, concrete masonry detail, dimension detail, wooden structure detail, section A detail, height and width detail, section B detail, section C detail, hatching detail, etc.
File Type:
DWG
File Size:
90 KB
Category::
Dwg Cad Blocks
Sub Category::
Windows And Doors Dwg Blocks
type:
Gold
Uploaded by:
Eiz
Luna

