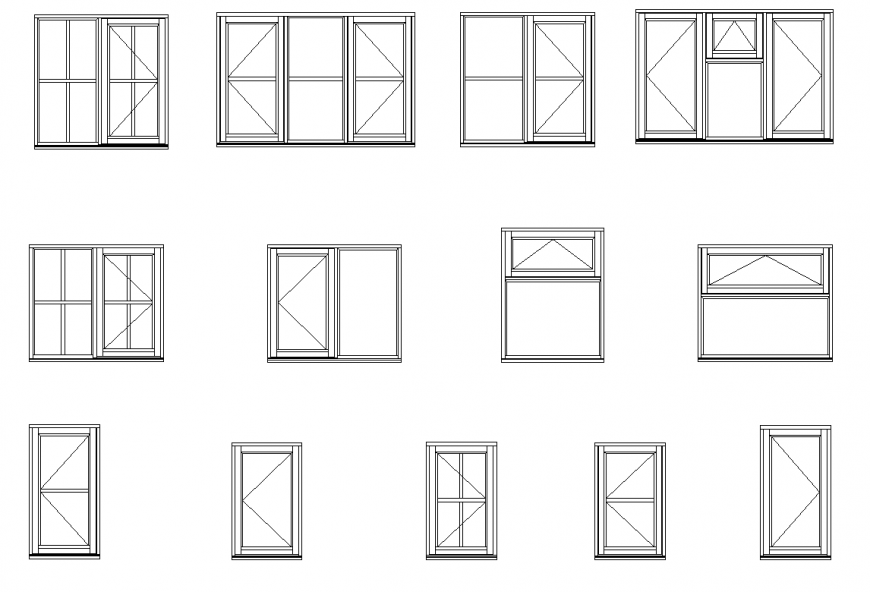Different type of window detail elevation 2d view layout autocad file
Description
Different type of window detail elevation 2d view layout autocad file, front elevation detail, shape detail, steel frame detail, glass detail, lintel detail, window size detail, etc.
File Type:
DWG
File Size:
89 KB
Category::
Dwg Cad Blocks
Sub Category::
Windows And Doors Dwg Blocks
type:
Gold
Uploaded by:
Eiz
Luna

