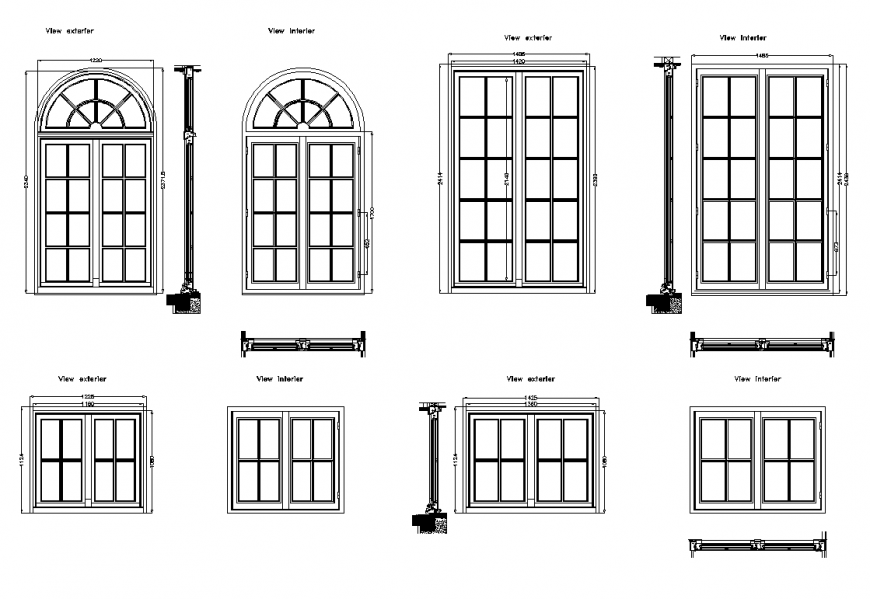Different type of window detail elevation CAD blocks layout dwg file
Description
Different type of window detail elevation CAD blocks layout dwg file, front elevation detail, shape detail, square detail, interior view detail, hatching detail, wooden frame detail, glass detail, lintel detail, window handle detail, etc.
File Type:
DWG
File Size:
569 KB
Category::
Dwg Cad Blocks
Sub Category::
Windows And Doors Dwg Blocks
type:
Gold
Uploaded by:
Eiz
Luna

