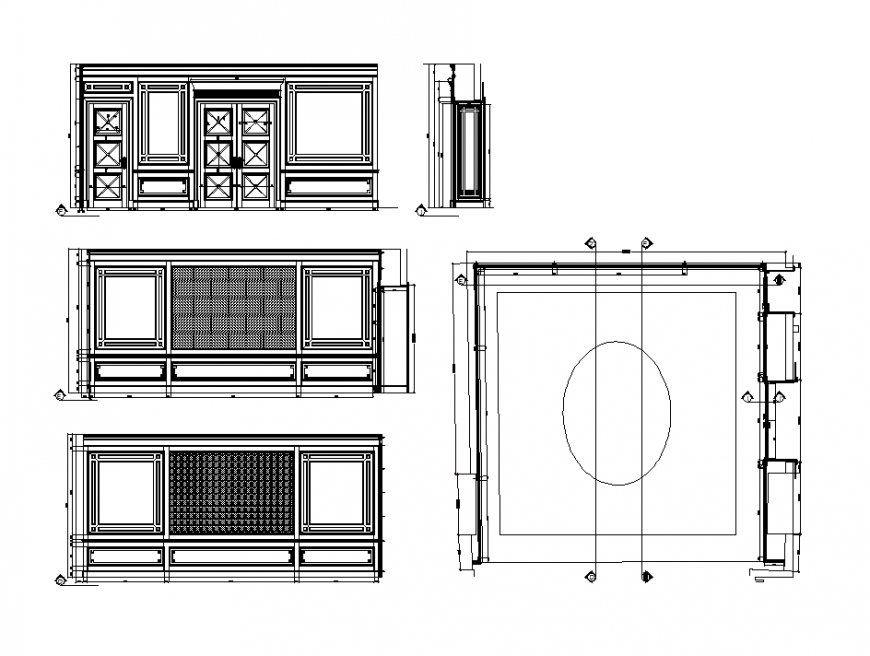Window structure detail elevation CAD blocks layout file
Description
Window structure detail elevation CAD blocks layout file, front elevation detail, section line detail, dimension detail, wooden structure detail, hatching detail, front elevation detail, nut bolt detail, etc.
File Type:
DWG
File Size:
387 KB
Category::
Dwg Cad Blocks
Sub Category::
Windows And Doors Dwg Blocks
type:
Gold
Uploaded by:
Eiz
Luna

