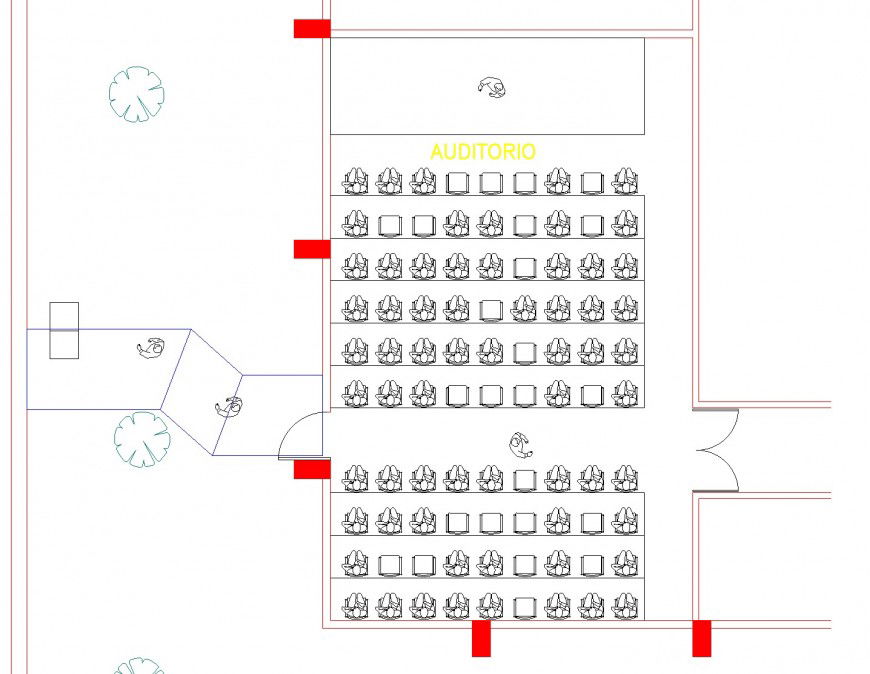Auditorio plan autocad file
Description
Auditorio plan autocad file, landscaping detail in tree and plant detail, furniture detail in door and chair detail, column detail, stage detail, slope direction detail, row detail, brick wall detail, people detail, main gate detail, etc.
Uploaded by:
Eiz
Luna
