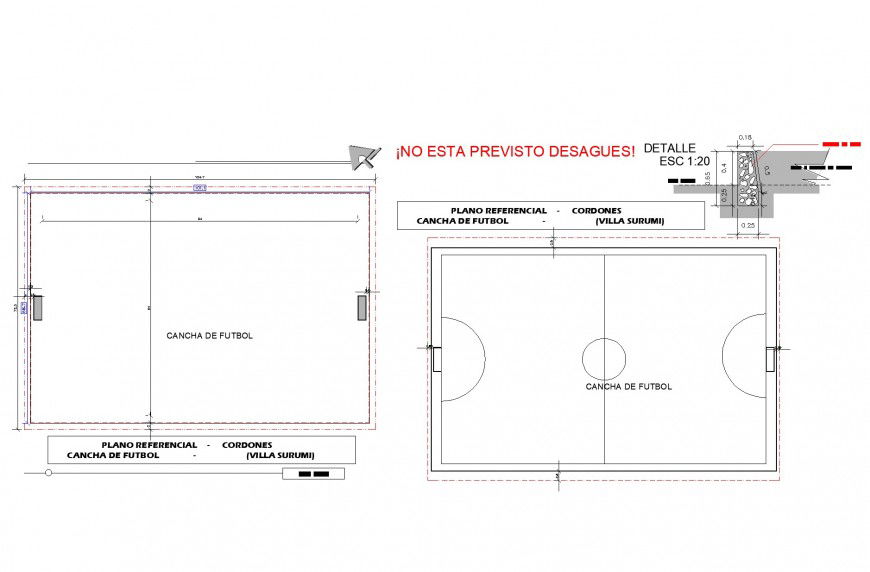Soccer field plan and section autocad file
Description
Soccer field plan and section autocad file, dimension detail, naming detail, hidden line detail, furniture detail in door detail, stone detail, reinforcement detail, bolt nut detail, scale 1:20 detail, north direction detail, cut out detail, etc.
Uploaded by:
Eiz
Luna

