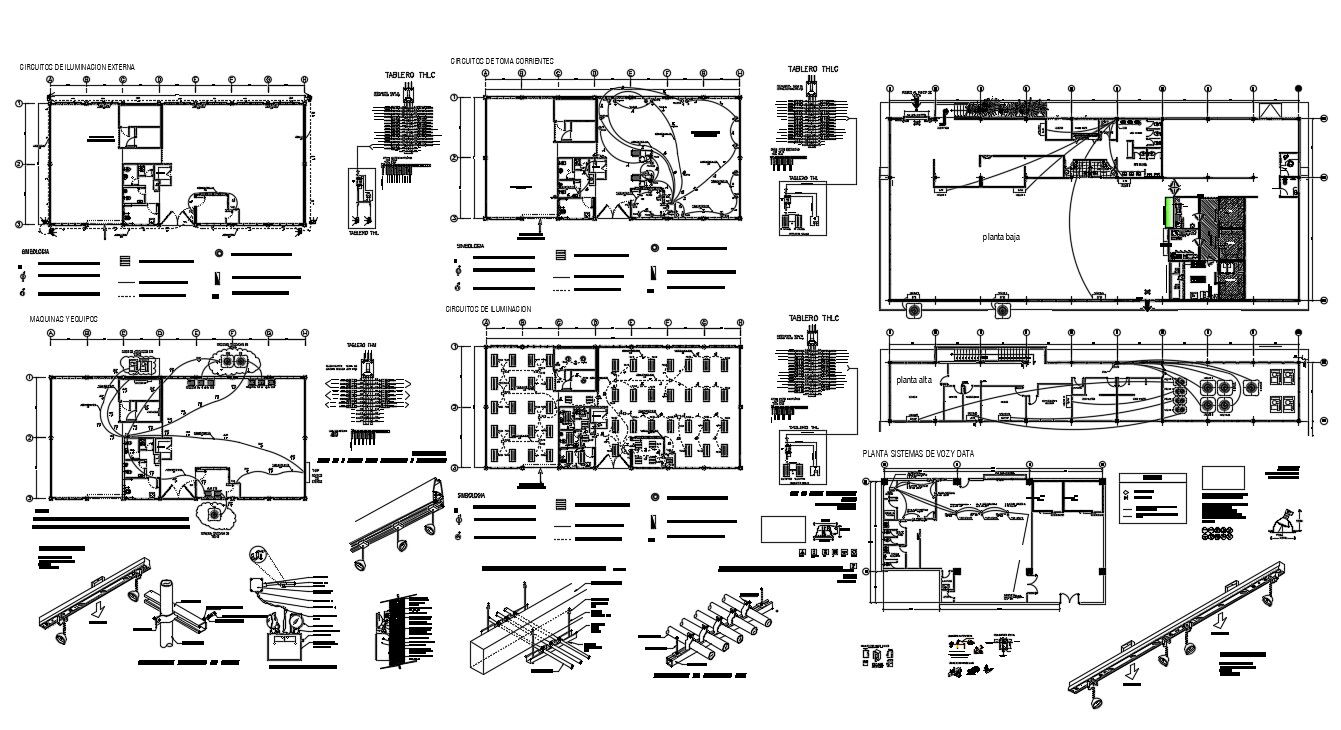Electric food ware house project
Description
Electric food ware house project. This House Electric LAy-out include this file.
File Type:
Autocad
File Size:
2.6 MB
Category::
Electrical
Sub Category::
Architecture Electrical Plans
type:
Gold
Uploaded by:
Priyanka
Patel

