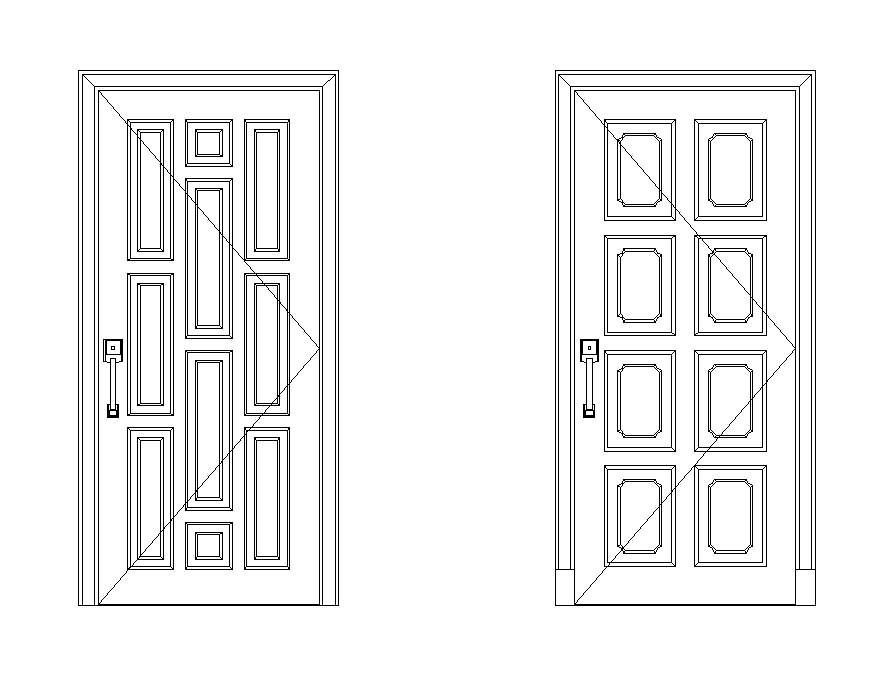Wooden doors design detail CAD furniture detail elevation 2d view layout file
Description
Wooden doors design detail CAD furniture detail elevation 2d view layout file, front elevation detail, wooden structure detail, door handle, design detail, etc.
File Type:
DWG
File Size:
18 KB
Category::
Dwg Cad Blocks
Sub Category::
Windows And Doors Dwg Blocks
type:
Gold
Uploaded by:
Eiz
Luna
