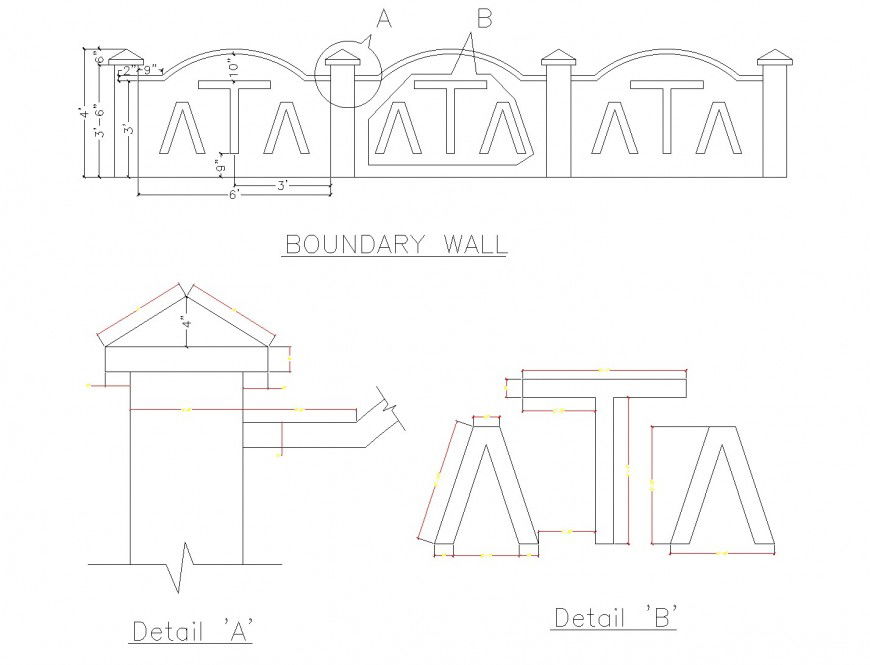Boundary wall elevation and section plan layout file
Description
Boundary wall elevation and section plan layout file, dimension detail, naming detail, section A-A’ detail, section B-B’ detail, column detail, roof section detail, etc.
Uploaded by:
Eiz
Luna

