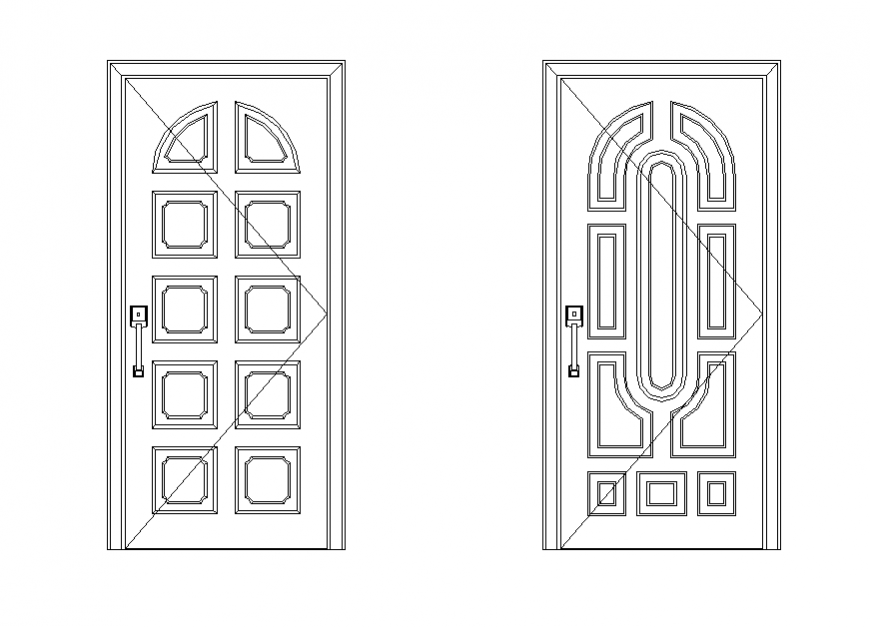Detail door elevation 2d view CAD furniture layout dwg file
Description
Detail door elevation 2d view CAD furniture layout dwg file, front elevation detail, design detail, shape detail, door handle detail, line detail, etc.
File Type:
DWG
File Size:
17 KB
Category::
Dwg Cad Blocks
Sub Category::
Windows And Doors Dwg Blocks
type:
Gold
Uploaded by:
Eiz
Luna
