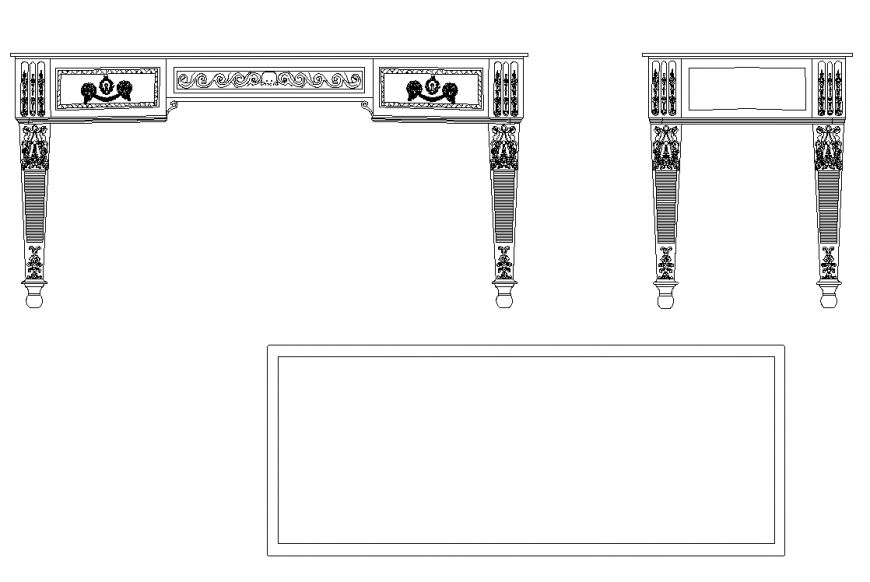Table CAD blocks detail elevation 2d view layout autocad file
Description
Table CAD blocks detail elevation 2d view layout autocad file, front elevation detail, leg support detail, hatching detail, side elevation detail, top elevation detail, etc.
Uploaded by:
Eiz
Luna

