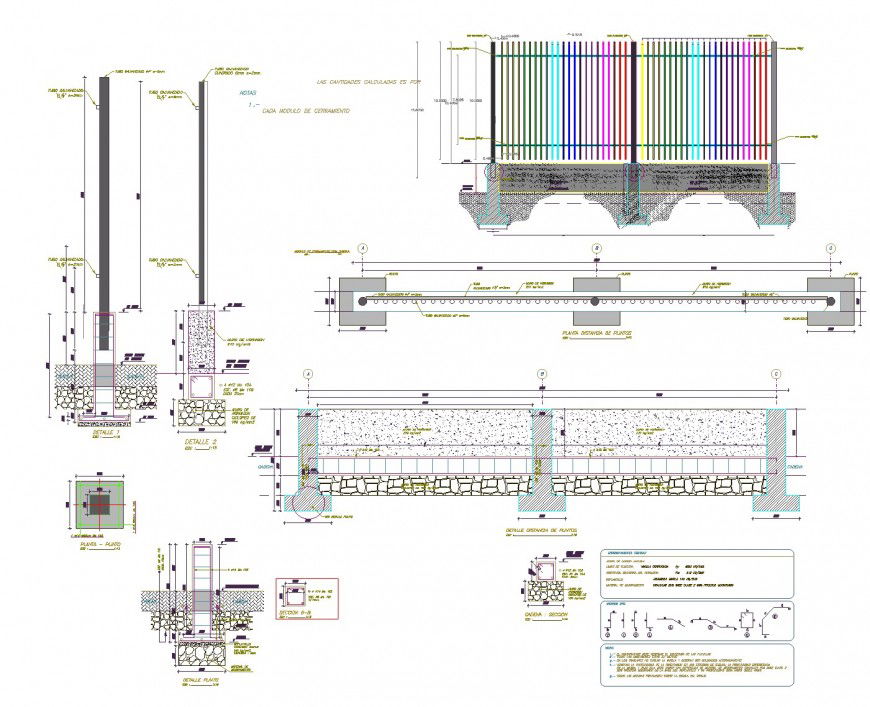Foundation section plan autocad file
Description
Foundation section plan autocad file, centre line detail, stone detail, reinforcement detail, bolt nut detail, column section detail, hidden line detail, hatching detail, dimension detail, naming detail, concrete mortar detail, etc.
Uploaded by:
Eiz
Luna

