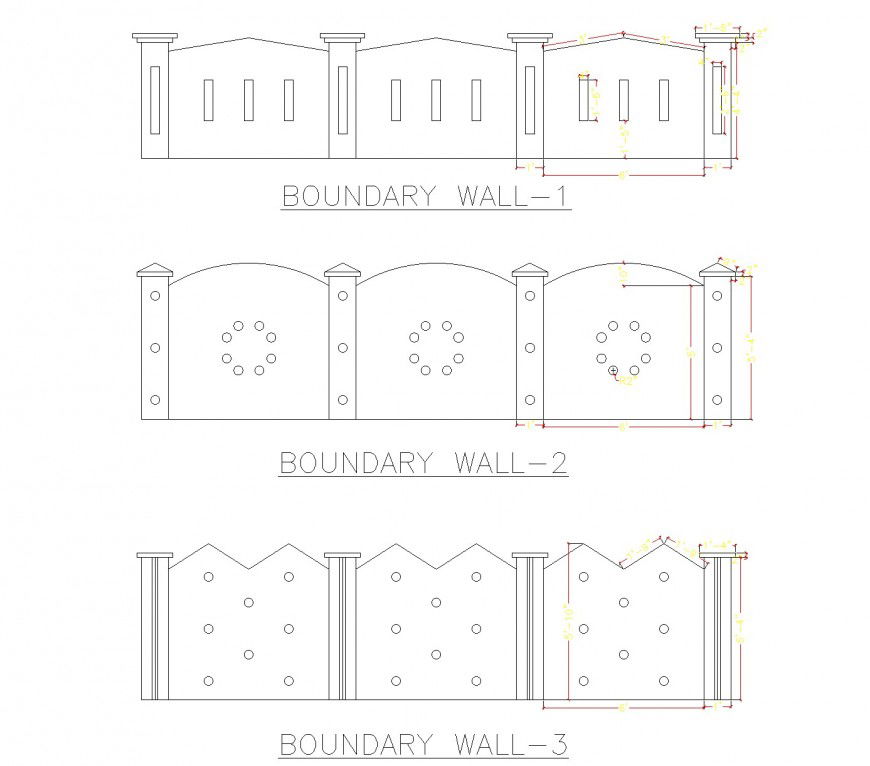Elevation boundary wall layout file
Description
Elevation boundary wall layout file, front view detail, side elevation detail, back elevation detail, dimension detail, naming detail, brick wall detail, column section detail, hole detail, main hole detail, etc.
Uploaded by:
Eiz
Luna

