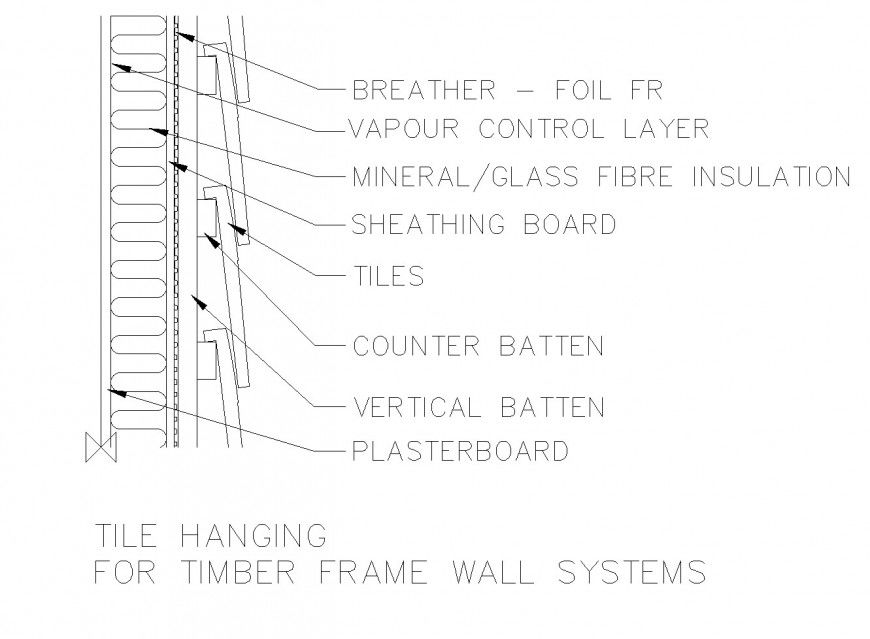Tile hanging for timber frame wall system detail dwg file
Description
Tile hanging for timber frame wall system detail dwg file, naming detail, reinforcement detail, bolt nut detail, wooden plate detail, waves detail, cut out detail, etc.
Uploaded by:
Eiz
Luna

