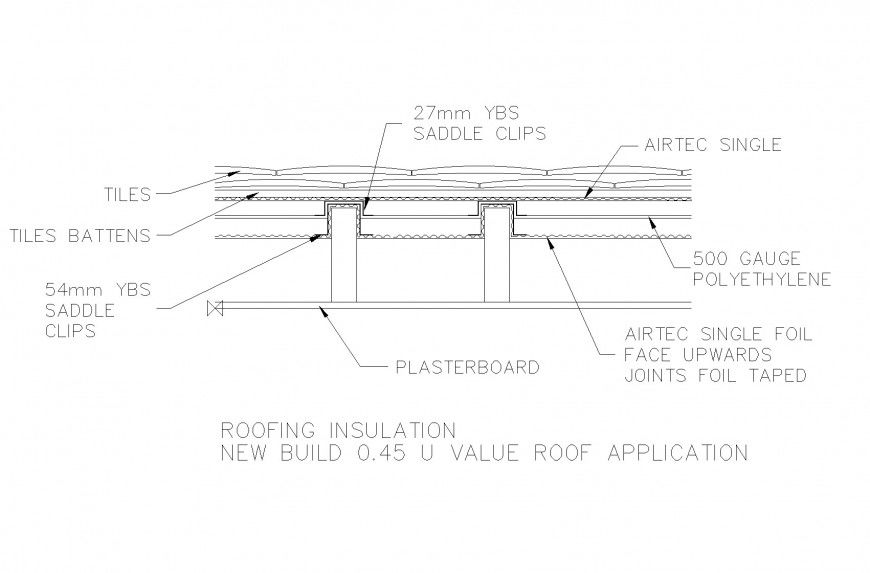Roofing insulation new build 0.45 u value roof application detail
Description
Roofing insulation new build 0.45 u value roof application detail, naming detail, 27mm YBS saddle clips detail, airtec single detail, 500 gauge polyethylene detail, tiles battens detail, plasterboard detail, 54mm YBS saddle clips detail, etc.
Uploaded by:
Eiz
Luna

