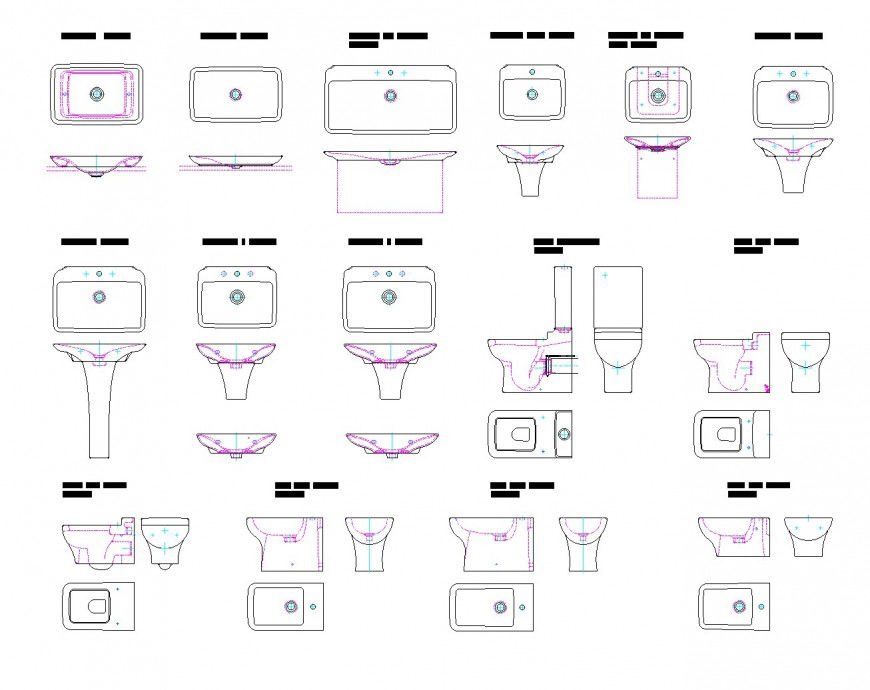Detail duravit puravida layout file
Description
Detail duravit puravida layout file, section line detail, section detail, bolt nut detail, top elevation detail, hidden line detail, pipe line detail, trap detail, different shape of sink detail, naming detail, curve shape of sink detail, etc.
File Type:
DWG
File Size:
123 KB
Category::
Interior Design
Sub Category::
Bathroom Interior Design
type:
Gold
Uploaded by:
Eiz
Luna

