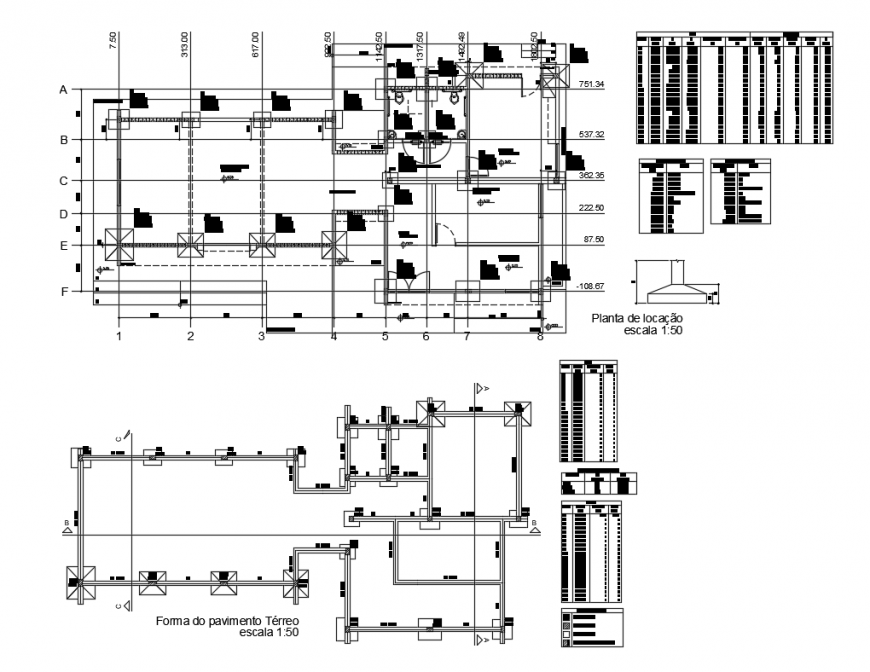Foundation plan structure and construction details of house dwg file
Description
Foundation plan structure and construction details of house that includes a detailed view of shape of the ground floor, beams, scale rental plant, under every wall, plant scale 1:50 scale, shape of covered deck 1:50 scale, pillar that dies, passing pillar, pillar that is born, Pillar with section change, filling blocks, total area = 69.26 m², steel summary and much more of construction details.
Uploaded by:
Eiz
Luna

