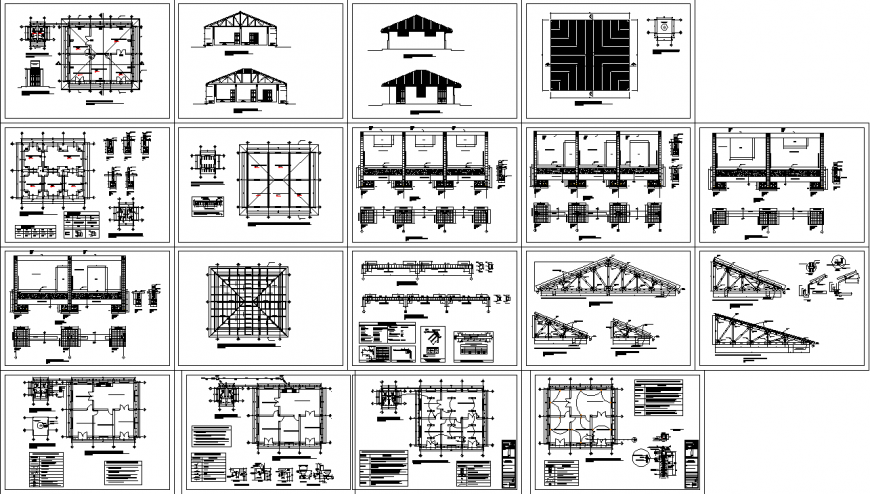Construction plan with a detail dwg file.
Description
Construction plan with detail dwg file. The plan and elevation with detailing of metal rods, pillars, base, concrete, floors, beams, columns, wall, thickness, basement, etc.,
Uploaded by:
Eiz
Luna
