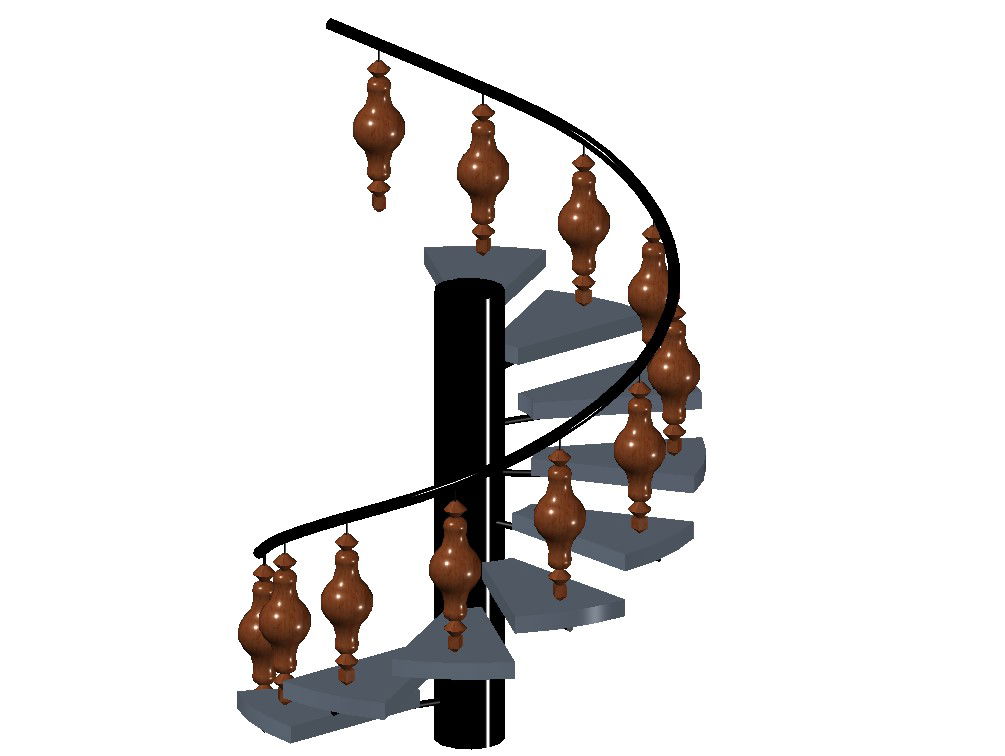3d spiral staircase
Description
3D Railing of Metal and Steel Materials Use of Made. 3d spiral staircase Design.
File Type:
Autocad
File Size:
335 KB
Category::
Mechanical and Machinery
Sub Category::
Elevator Details
type:
Gold
Uploaded by:
Priyanka
Patel
