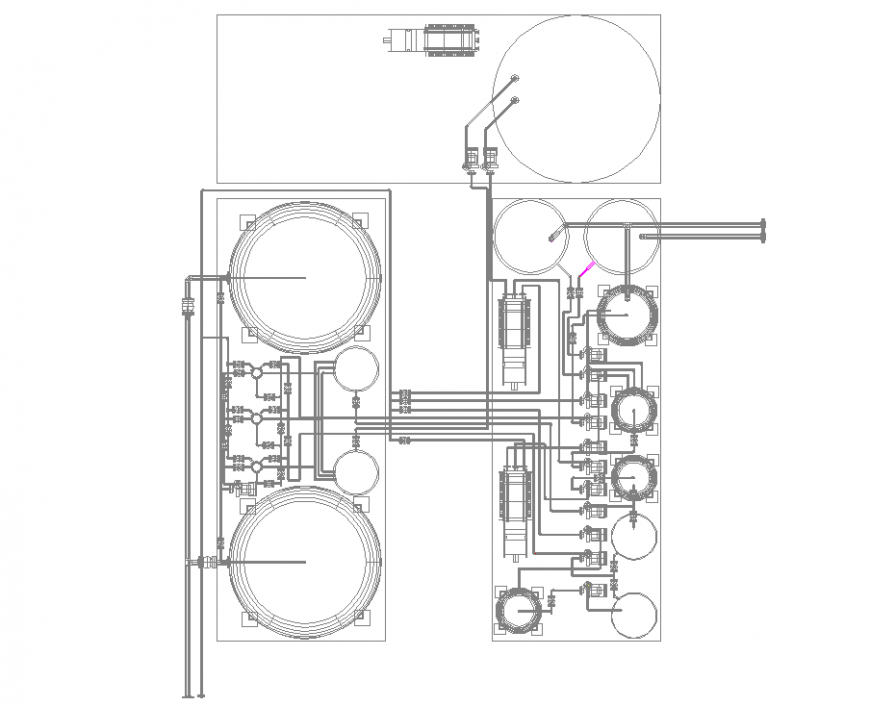The industrial constructive plan & detailing dwg file.
Description
The industrial constructive plan & detail dwg file. The top view plan with detailing of hydraulic escalator, protection grille, truck to get the storages, machines, pipelines, etc.,
Uploaded by:
Eiz
Luna
