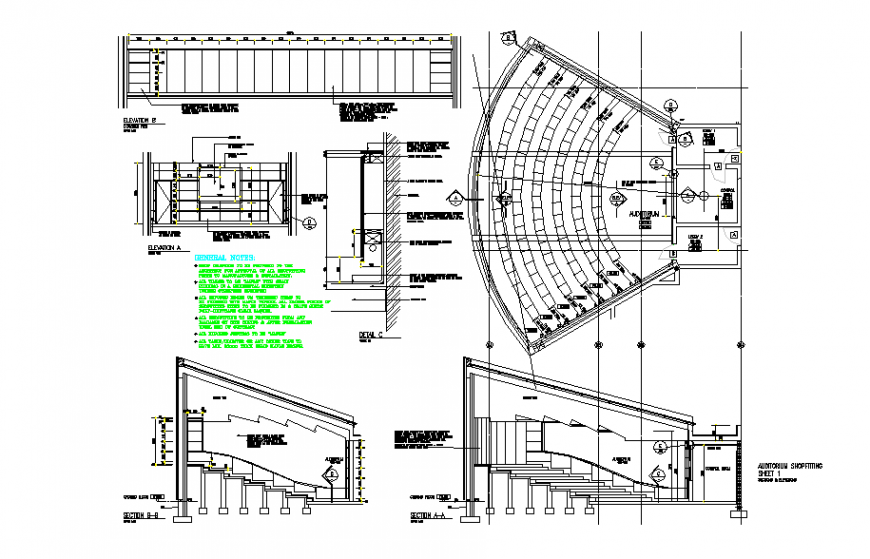Auditorium Plan & Elevation detail in DWG file
Description
Auditorium Plan & Elevation detail in DWG file, maple veneered paneling on hidden fixing structure by specialist, c/w 20mm horisontal joints & 10mm vertical joints as shown. all exposed edges to have veneered finish.light fitting as per electrical engineer fixed in position as shown.auditorium shopfitting sections & elevations etc.
Uploaded by:
Eiz
Luna
