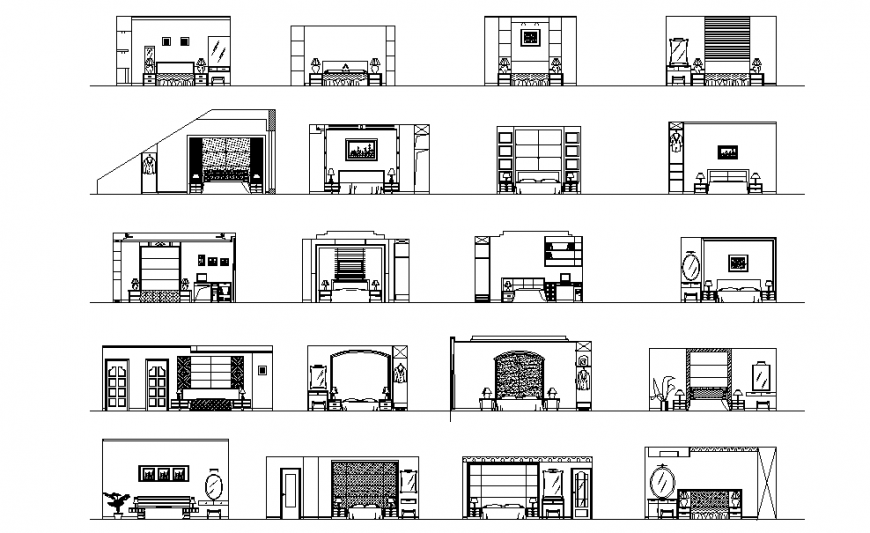House Furniture Block Detail in Autocad file
Description
House Furniture Block Detail in Autocad file, All Furniture Elevation Design so different in the drawing, Side Table, Master Bed, Door Side Wall Elevation detail.
File Type:
DWG
File Size:
545 KB
Category::
Interior Design
Sub Category::
Bathroom Interior Design
type:
Gold
Uploaded by:
Eiz
Luna
