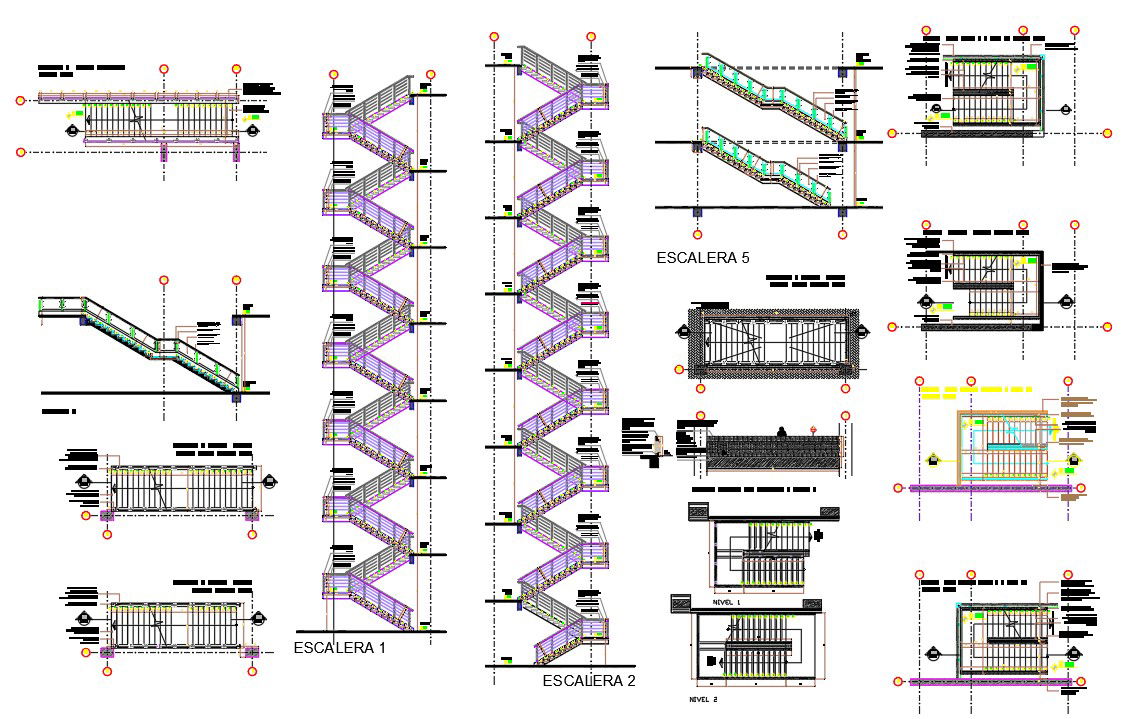Apartment Staircase Drawing
Description
Apartment Staircase Drawing DWG file; the building providing access to different floors with staircase. download DWG file and get more detail about the staircase section plan and top view with railing design with dimension details.
Uploaded by:
Priyanka
Patel

