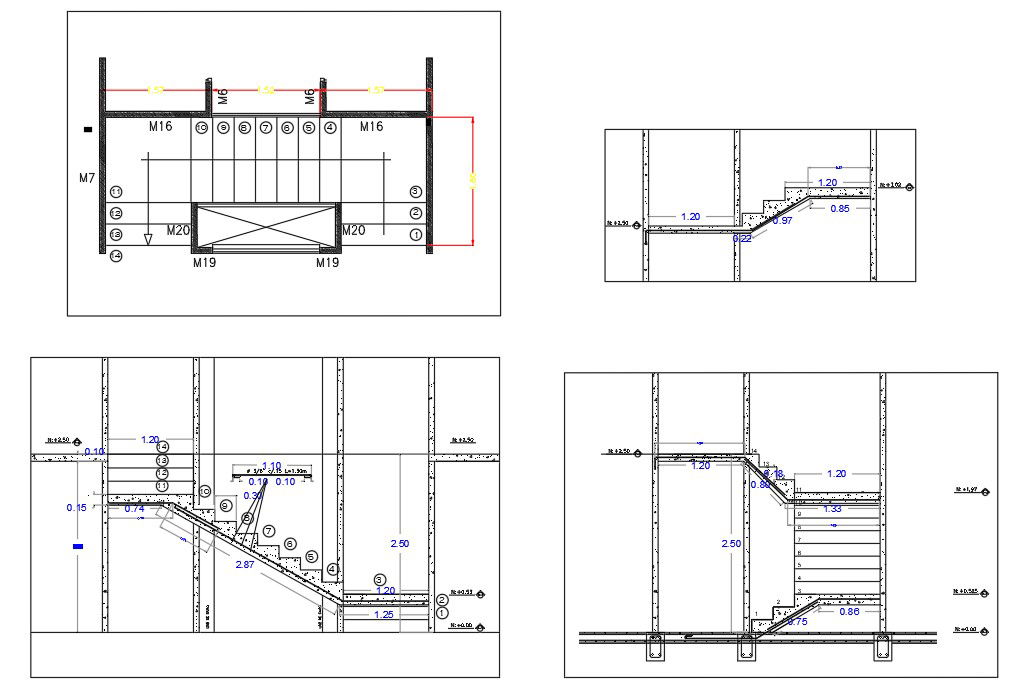Reinforcement Stair Section Plan
Description
Reinforcement Stair Section Plan DWG file; 2d CAD drawing of stair cutting, construction and structure detail in AutoCAD format. download Staircase DWG file and get with dimension detail.
Uploaded by:
Priyanka
Patel
