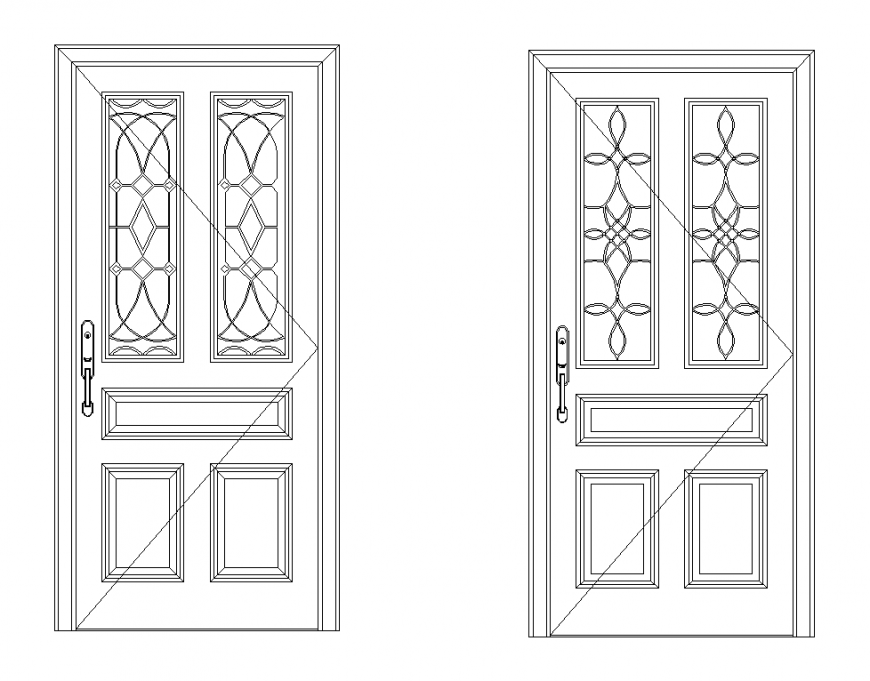Wrought iron door CAD blocks elevation 2d view layout autocad file
Description
Wrought iron door CAD blocks elevation 2d view layout autocad file, front elevation detail, handle detail, lock space detail, shape and size detail, design detail, hatching detail, line drawing detail, etc.
File Type:
DWG
File Size:
55 KB
Category::
Dwg Cad Blocks
Sub Category::
Windows And Doors Dwg Blocks
type:
Gold
Uploaded by:
Eiz
Luna

