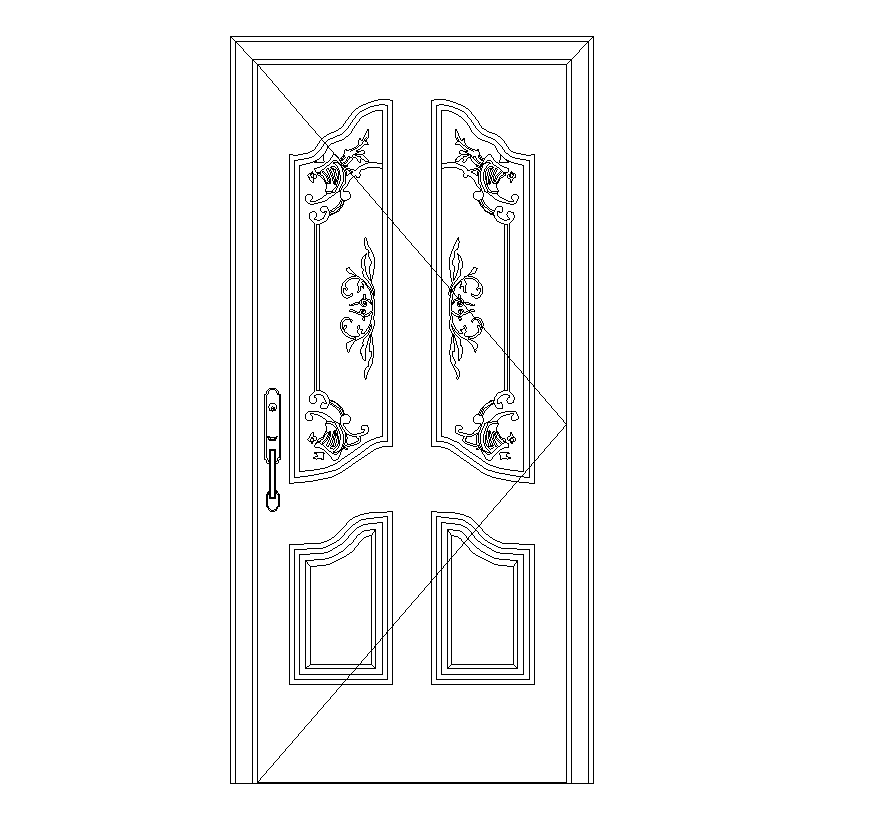Wrought iron pattern door CAD blocks detail elevation layout file
Description
Wrought iron pattern door CAD blocks detail elevation layout file, lock space detail, design pattern detail, front elevation detail, lintel used for connection with the wall, steel bracket for connection with lintel, nut and bolt joints for connection, door handle detail, etc.
File Type:
DWG
File Size:
49 KB
Category::
Dwg Cad Blocks
Sub Category::
Windows And Doors Dwg Blocks
type:
Gold
Uploaded by:
Eiz
Luna
