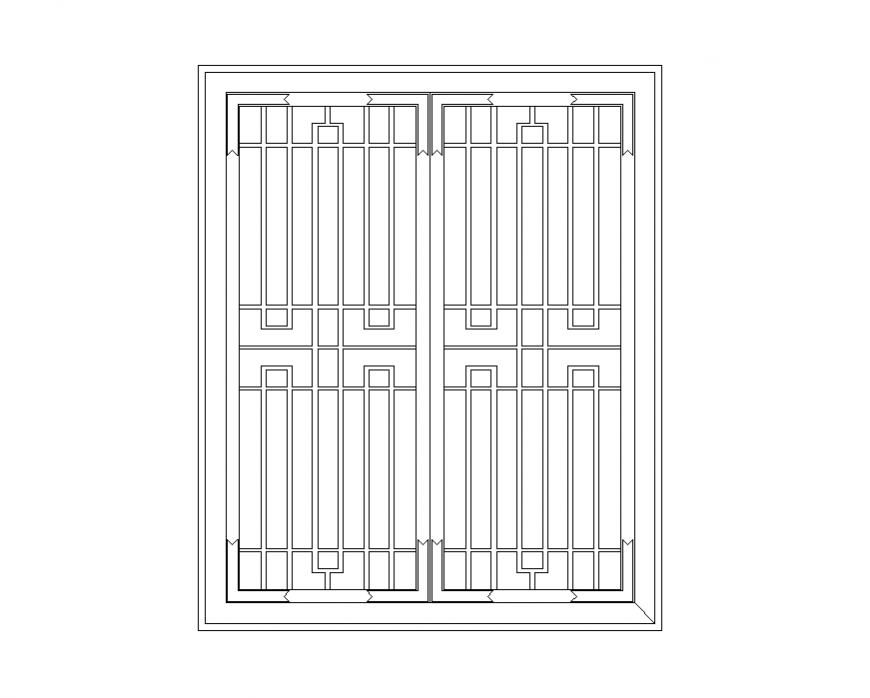Wrought iron window detail elevation 2d view layout autocad file
Description
Wrought iron window detail elevation 2d view layout autocad file, steel grill detail, frame detail, design detail, front elevation detail, line drawing detail, etc.
File Type:
DWG
File Size:
9 KB
Category::
Dwg Cad Blocks
Sub Category::
Windows And Doors Dwg Blocks
type:
Gold
Uploaded by:
Eiz
Luna

