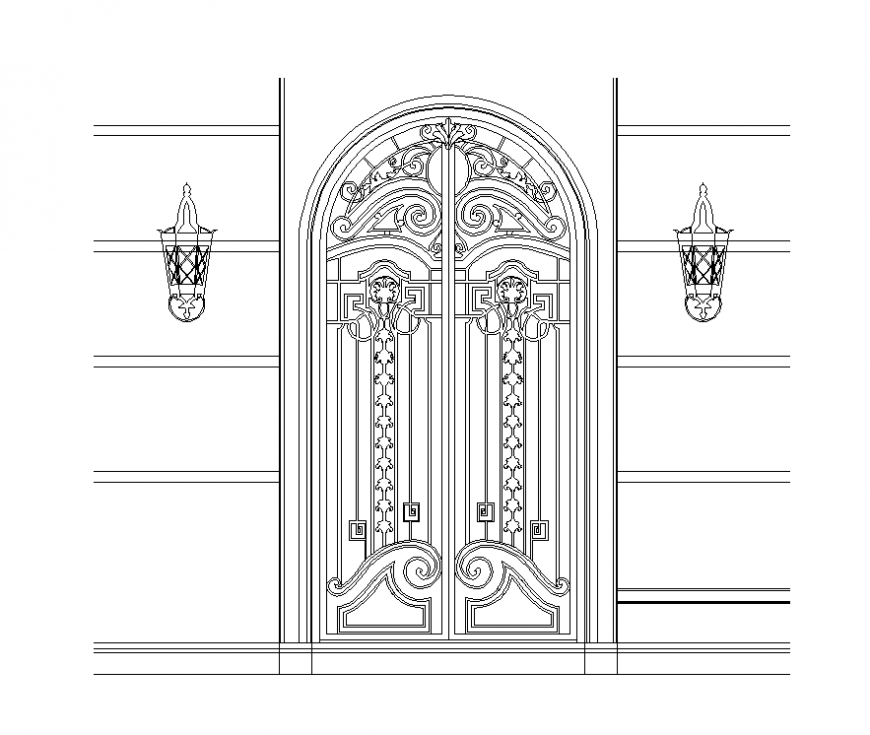Entrance gate detail elevation 2d view dwg file
Description
Entrance gate detail elevation 2d view dwg file, front elevation detail, design detail, welded conncetion detail, beacon detail, lamp detail, steel frame detail, shape detail, wall detail, etc.
File Type:
DWG
File Size:
114 KB
Category::
Dwg Cad Blocks
Sub Category::
Windows And Doors Dwg Blocks
type:
Gold
Uploaded by:
Eiz
Luna

