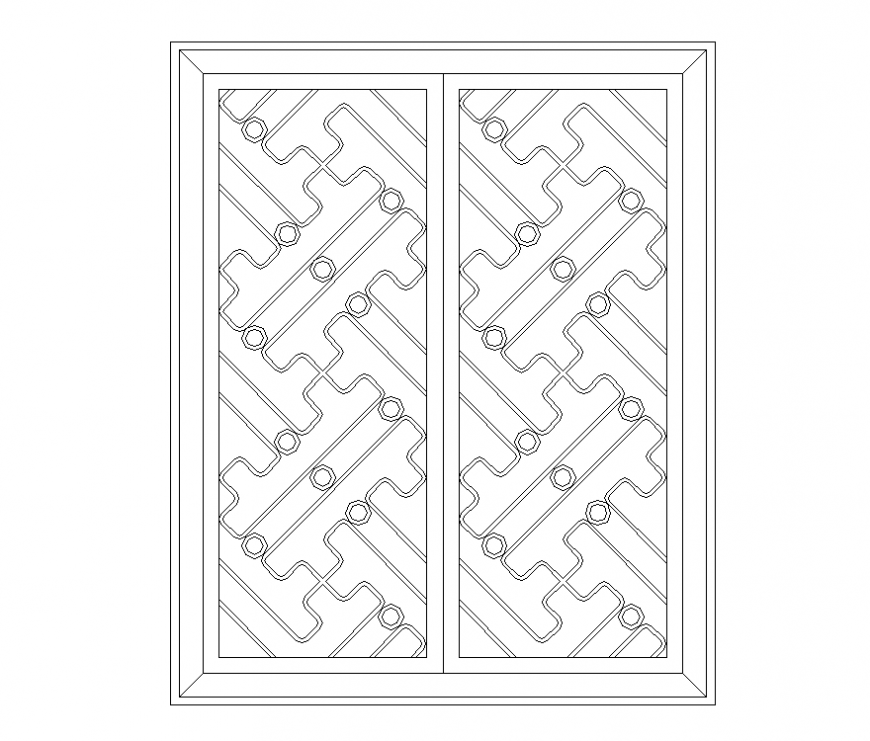Wrought iron window detail elevation autocad file
Description
Wrought iron window detail elevation 2d view layout autocad file, front elevation detail, design detail, welding for joints detail, steel frame detail, etc.
File Type:
DWG
File Size:
15 KB
Category::
Dwg Cad Blocks
Sub Category::
Windows And Doors Dwg Blocks
type:
Gold
Uploaded by:
Eiz
Luna
