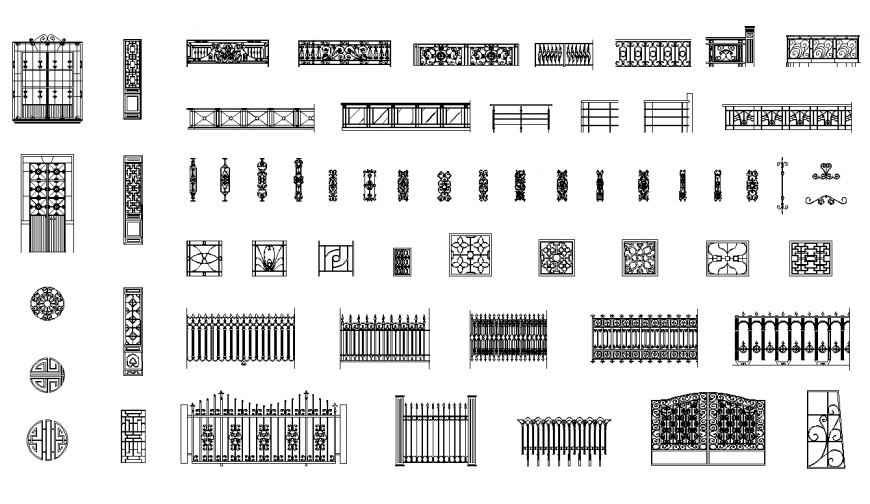Wrought iron fences detail elevation 2d view autocad file
Description
Wrought iron fences detail elevation 2d view autocad file, hatching detail, design detail, front elevation detail, steel frame detail, flower shape detail, welded joints detail, round shape detail, square and rectangular shape detail,
File Type:
DWG
File Size:
2.1 MB
Category::
Dwg Cad Blocks
Sub Category::
Cad Logo And Symbol Block
type:
Gold
Uploaded by:
Eiz
Luna
