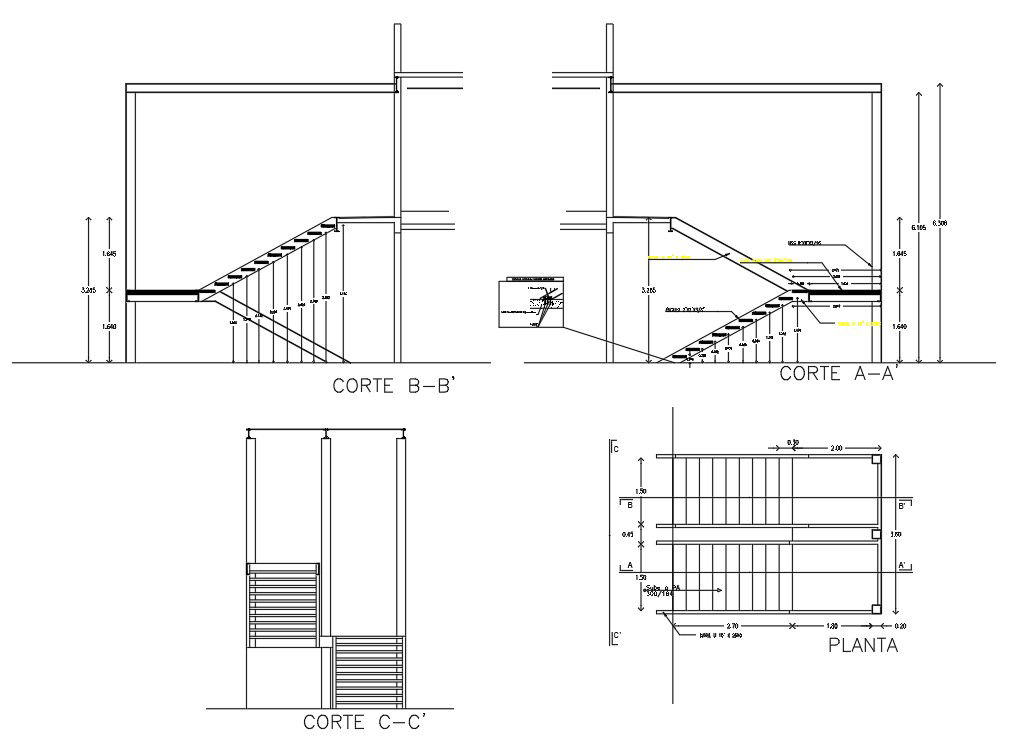Stair Detail project DWG File
Description
Stair Detail project DWG File; Stair Detail project detail of Section plan and elevation design with dimension detail. download free AutoCAD file of the staircase plan with dimension detail.
Uploaded by:
Priyanka
Patel

