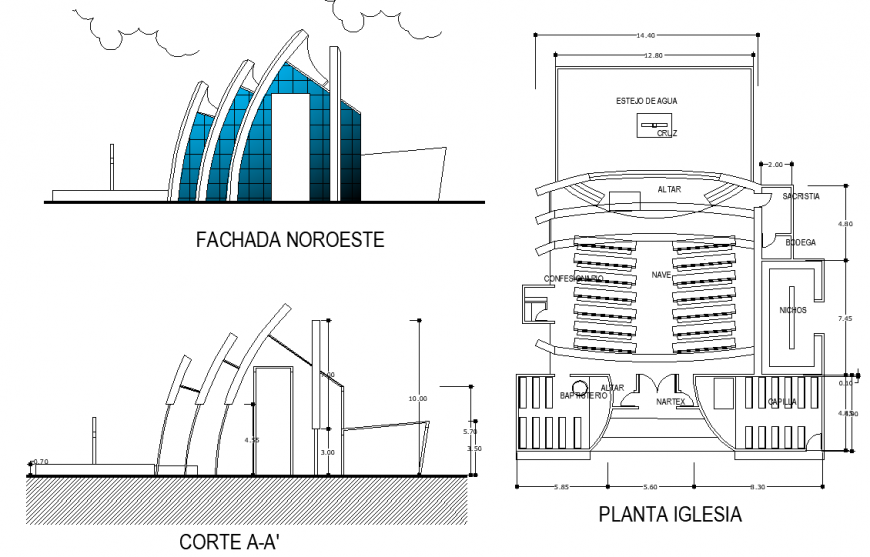The church plan detail dwg file.
Description
The church plan detail dwg file. The church plan with detailing of water stein, altar, nave, nartex, bodega, niches, etc., The elevation of a front view plan with detailing of façade, textures, sections, etc.,
Uploaded by:
Eiz
Luna
