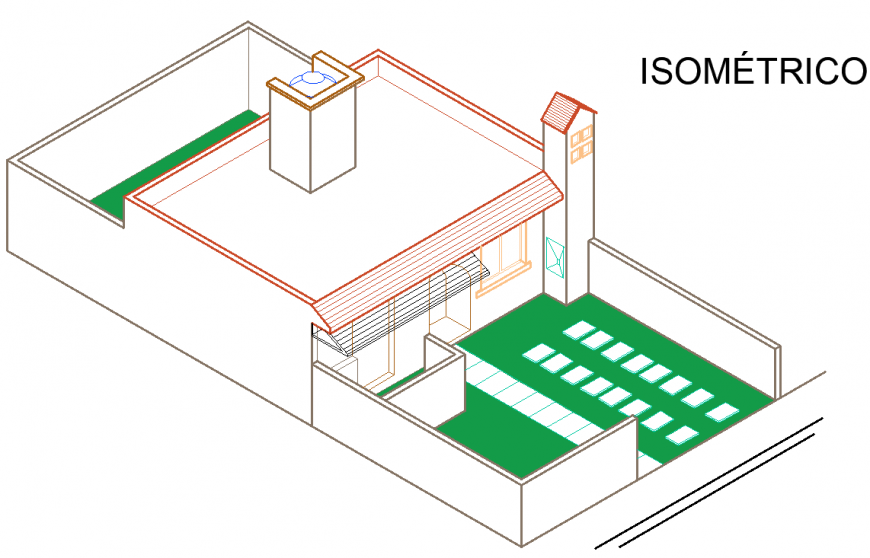House plan with 3D detail dwg file.
Description
House plan with 3D detail dwg file. The elevation view house plan with detailing of kitchen, bathroom, living, drawing, bed room, etc., The plan of a house with detailing of furniture’s of bed, side tables, sofa, center table, flooring, etc.,
Uploaded by:
Eiz
Luna
