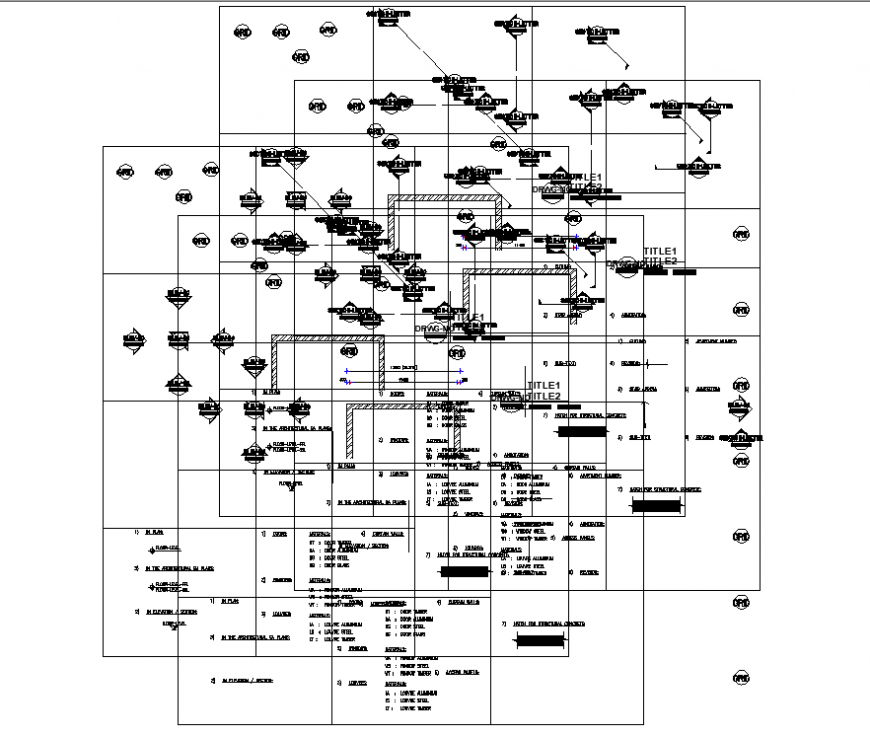Office working plan detail dwg file.
Description
Office working plan detail dwg file. The top view office plan with detailing of sections, structures, construction, dimensions, detailing, etc., The small minute detailing are shown in the plan with titles, etc.,
File Type:
DWG
File Size:
3.8 MB
Category::
Interior Design
Sub Category::
Modern Office Interior Design
type:
Gold
Uploaded by:
Eiz
Luna
