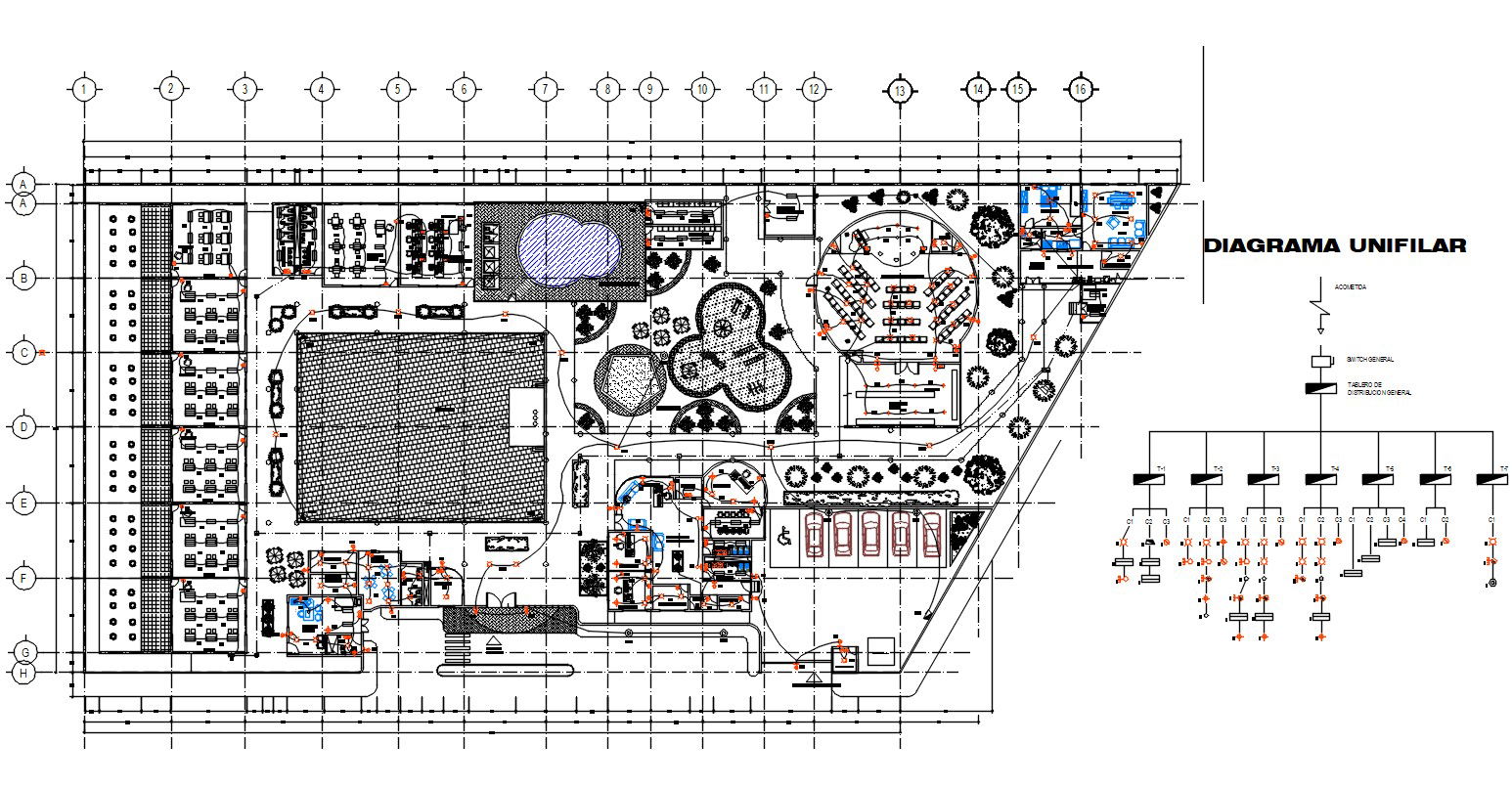Children School Electrical Plan
Description
Children School Electrical Plan DWG File; 2d CAD drawing of electrical wire installation plan in children school project. download the AutoCAD file of children's school projects with furniture details.
Uploaded by:
Priyanka
Patel
