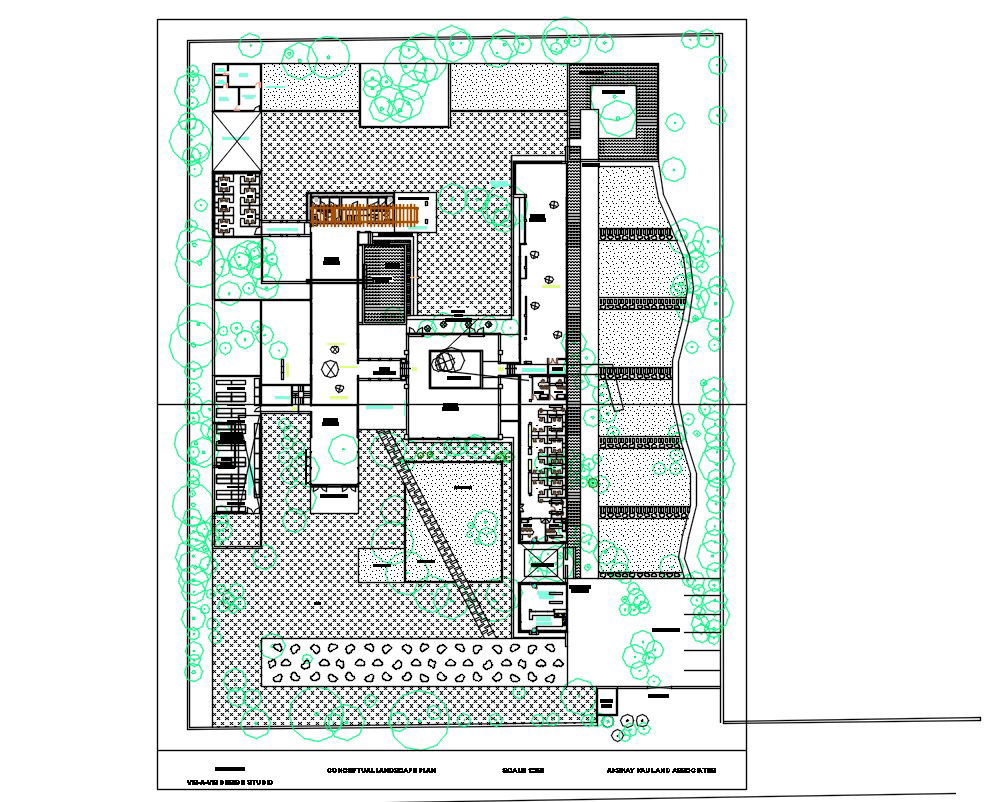Conceptual Landscaping Plan DWG File
Description
Conceptual Landscaping Plan DWG File; 2d CAD drawing of clubhouse project includes a swimming pool, dining table, offices, and guest room with furniture detail and landscaping design.
Uploaded by:
Priyanka
Patel

