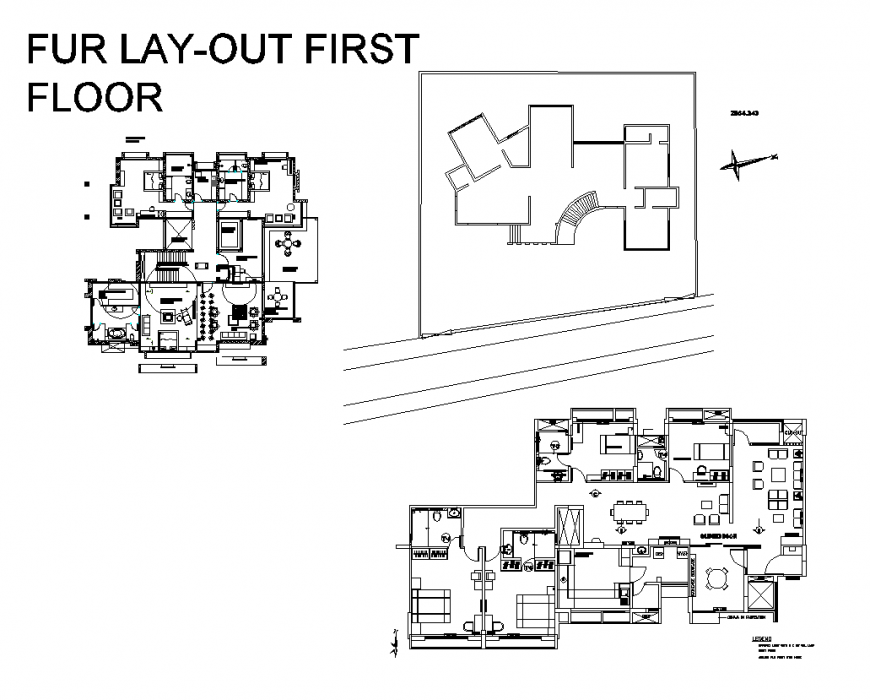Fur layout detail elevation and plan view autocad file
Description
Fur layout detail elevation and plan view autocad file, floor levle detail, furniture detail, door and window detail, hidden line detail, legend detail, staircase detail, hatchingd etail, north direction detail, ground floor and first floor level detail, table and sofa set detail, cut out detail, etc.
Uploaded by:
Eiz
Luna

