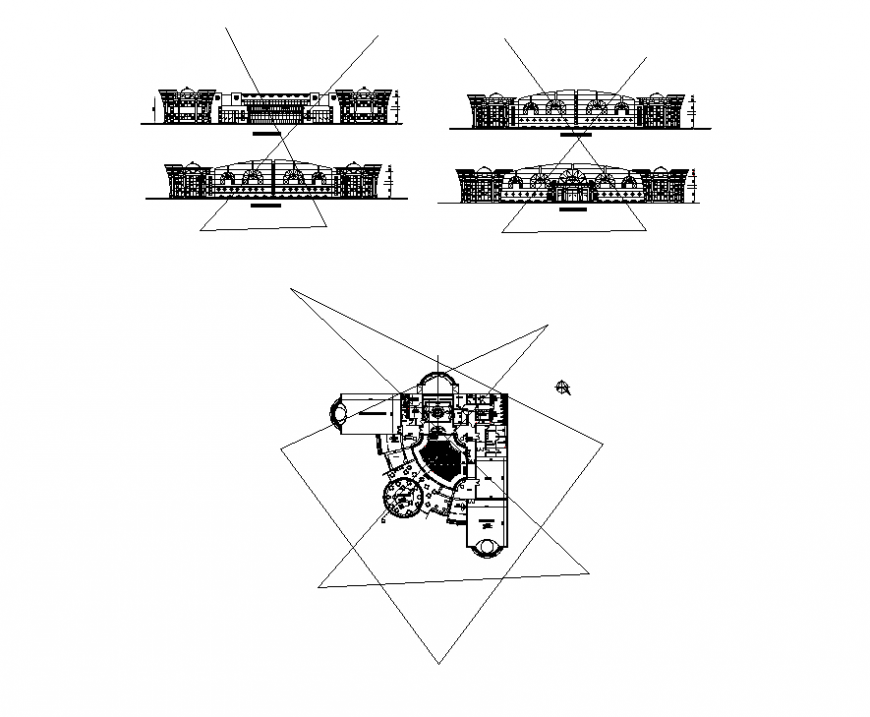Health club detail elevation 2d view dwg file
Description
Health club detail elevation 2d view dwg file, wall detail, column detail, hatching detail, front elevation detail, side elevation detail, back elevation detail, plan view detail, direction detail, hatching detail, floor detail, etc.
Uploaded by:
Eiz
Luna
