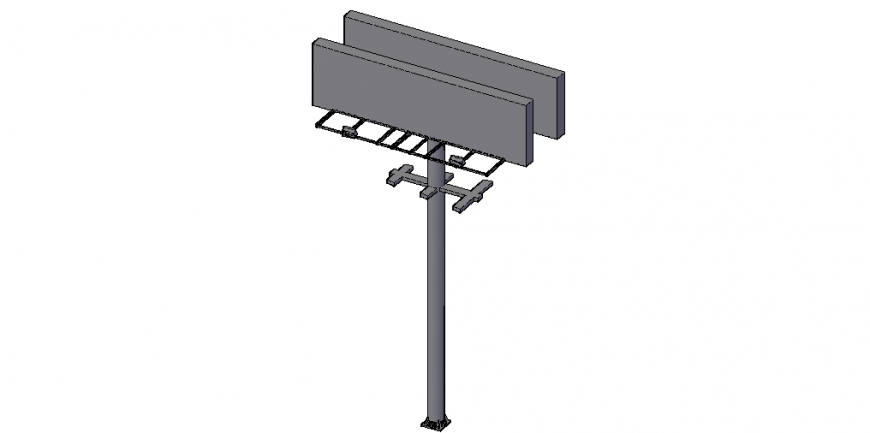Pillar plan detail dwg file.
Description
Pillar plan detail dwg file. The 3D plan of a pillar with detailing of texture, shape, size, height, etc., The detailing of metal detailing, railing detailing, structure detailing, construction detailing, etc.,
File Type:
DWG
File Size:
528 KB
Category::
Dwg Cad Blocks
Sub Category::
Autocad Plumbing Fixture Blocks
type:
Gold
Uploaded by:
Eiz
Luna

