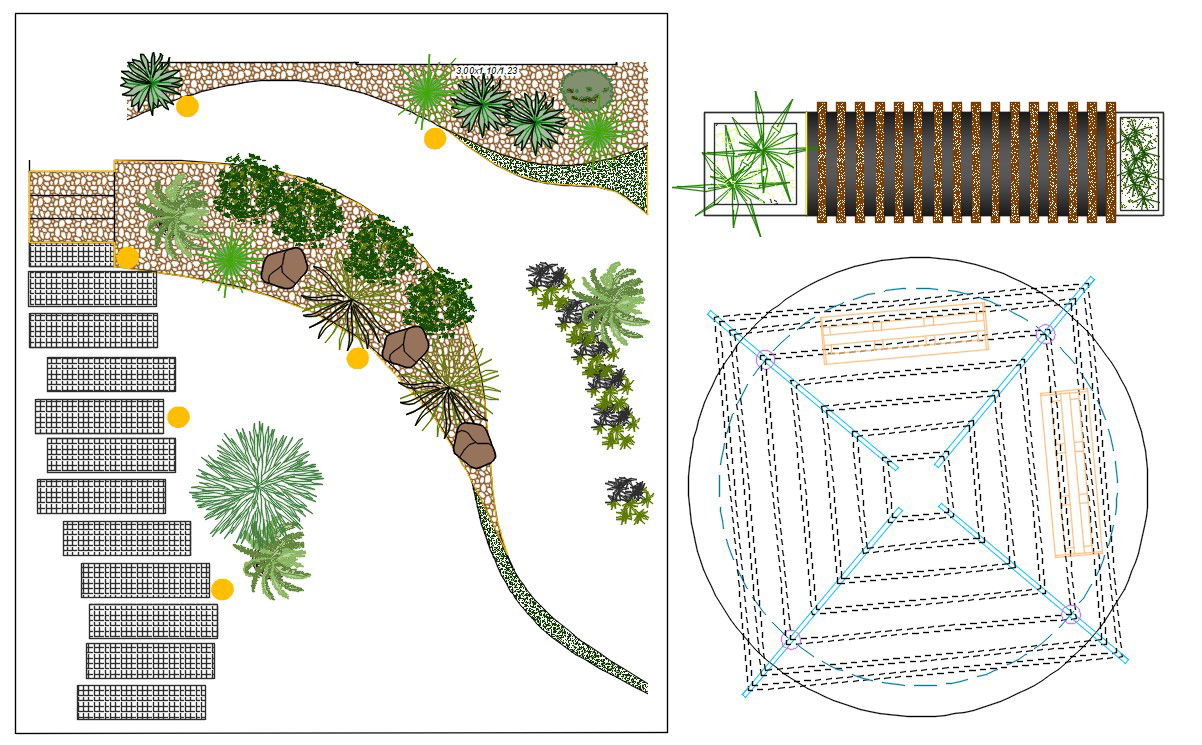Residential Garden Landscape Plan with Layout Detailing in DWG File
Description
This residential garden design AutoCAD file includes a well-planned layout with pathways, green spaces, and planting arrangements to enhance outdoor environments. The DWG drawing provides dimension details and layout precision to support architects, landscape designers, and planners in residential projects. It ensures accuracy in planning garden structures and pathways, creating functional and aesthetically pleasing outdoor designs suitable for both modern and traditional homes.
Uploaded by:
Priyanka
Patel
