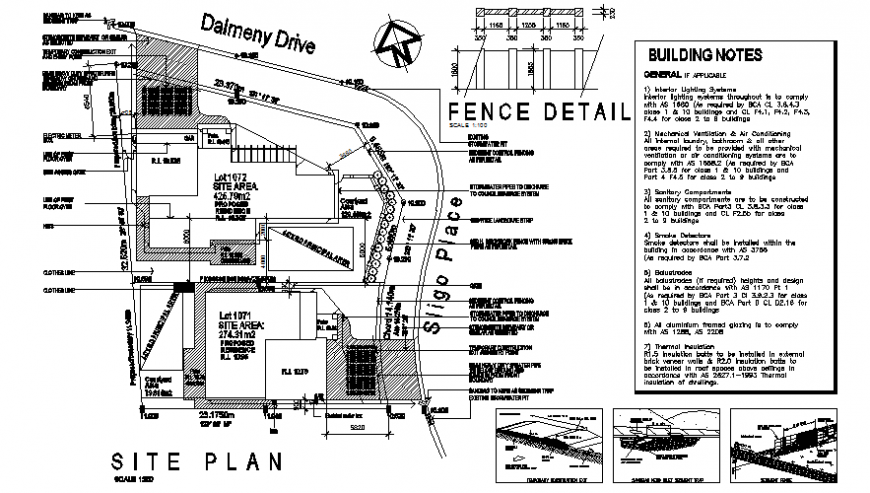Site location dalmeny plan autocad file
Description
Site location dalmeny plan autocad file, dimension detail, naming detail, specification detail, landscaping detail in tree and plant detail, hatching detail, furniture detail in door and window detail, concrete mortar detail, scale 1:500 detail, ground floor level detail, slope direction detail, etc.
Uploaded by:
Eiz
Luna

