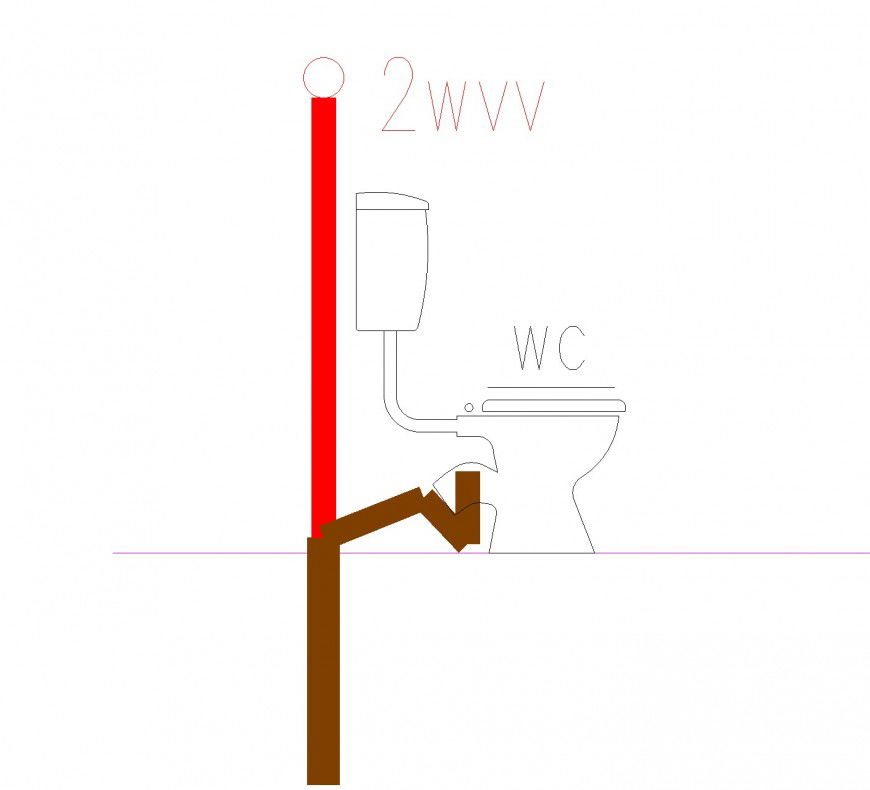Pipe line sanitary toilet autocad file
Description
Pipe line sanitary toilet autocad file, water closed detail, tank detail, pipe lien detail, soil water pipe line detail, waste water pipe line detail, main hole detail, etc.
File Type:
DWG
File Size:
18 KB
Category::
Dwg Cad Blocks
Sub Category::
Autocad Plumbing Fixture Blocks
type:
Gold
Uploaded by:
Eiz
Luna
