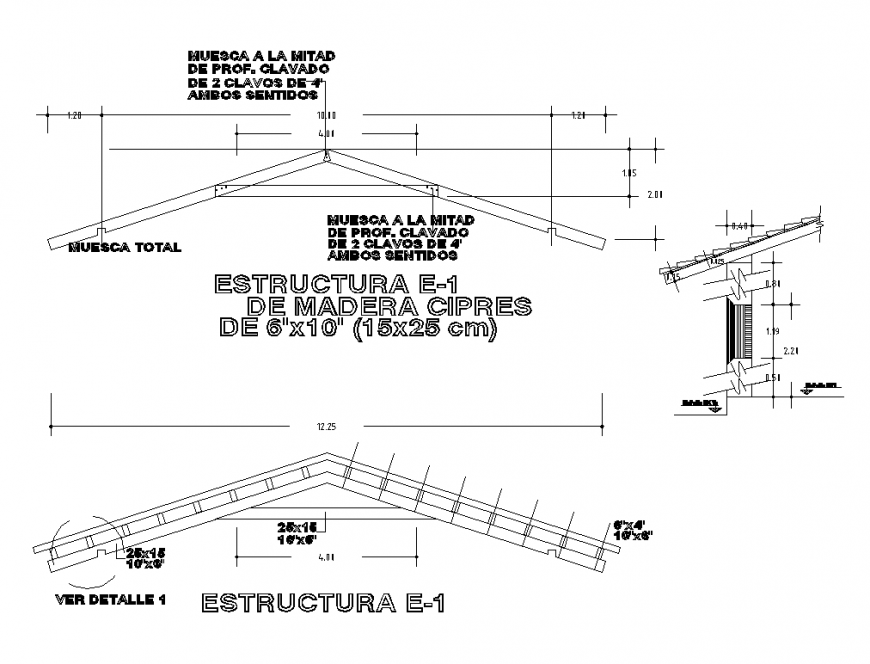Elevation with the detail of structure design dwg file
Description
Elevation with the detail of structure design dwg file in elevation with roof area detail, wall support detail, roof tile detail, dimensional detail,ground level detail.
Uploaded by:
Eiz
Luna

