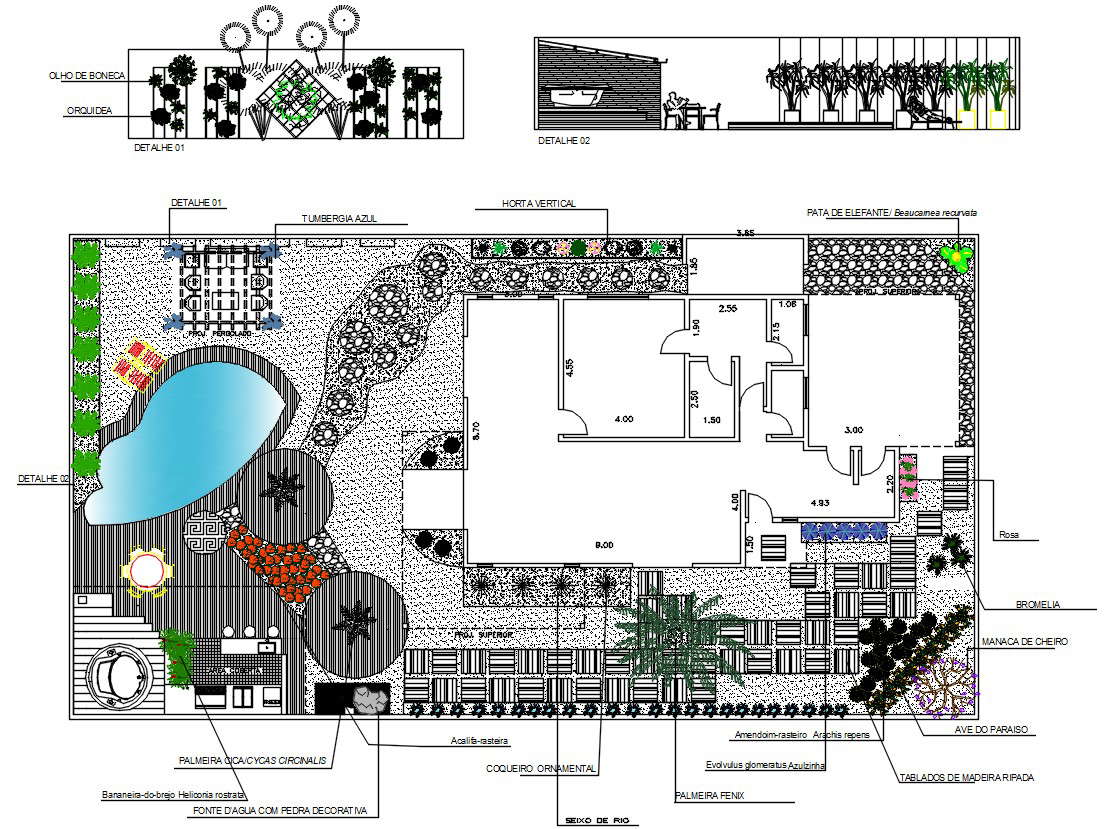
Residential Garden CAD Drawing; 2d CAD drawing of residential house garden landscaping design includes swimming pool, cobblestone paving, tree, and plant. download Autocad file of house landscaping design and collect the idea for apply at your garden.