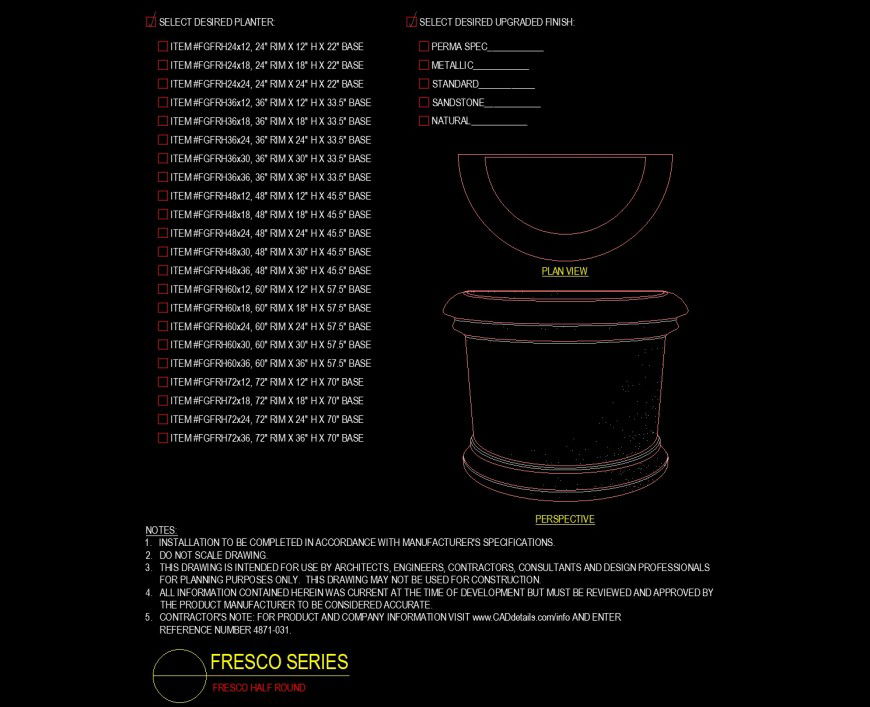Fresco half round planter series drawing in dwg file.
Description
Fresco half round planter series drawing in dwg file. detail drawing of fresco half round planter, plan view and perspective view with dimensions details and notes.
Uploaded by:
Eiz
Luna

