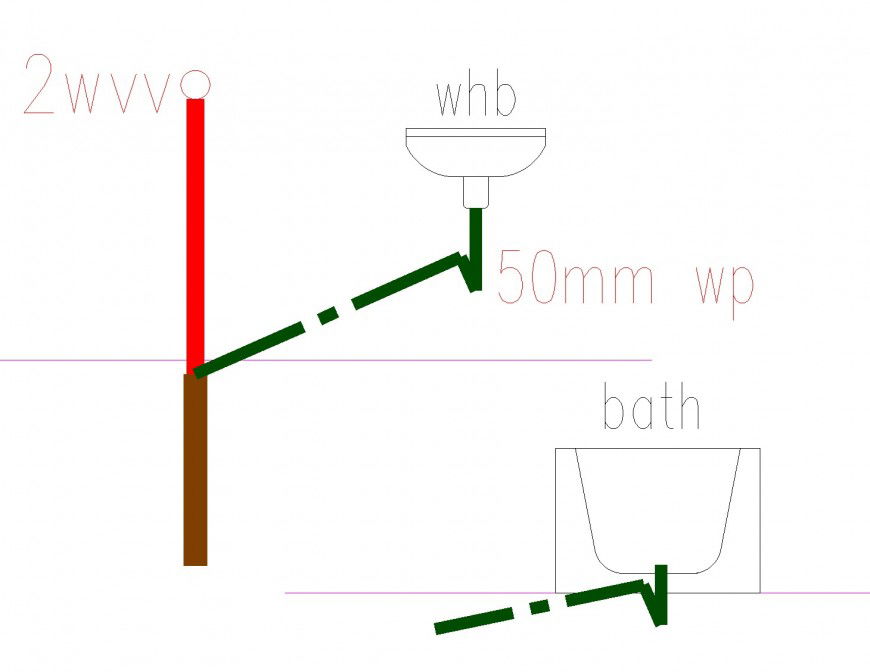Soil and waste water pipe line elevation autocad file
Description
Soil and waste water pipe line elevation autocad file, 50mm waste water pipe line detail, bath tub pipe line detail, 2” pipe line detail, soil waste water pipe line detail, soil and waste water composed pipe line detail, sink and bath tub detail, etc.
File Type:
DWG
File Size:
16 KB
Category::
Interior Design
Sub Category::
Bathroom Interior Design
type:
Gold
Uploaded by:
Eiz
Luna
