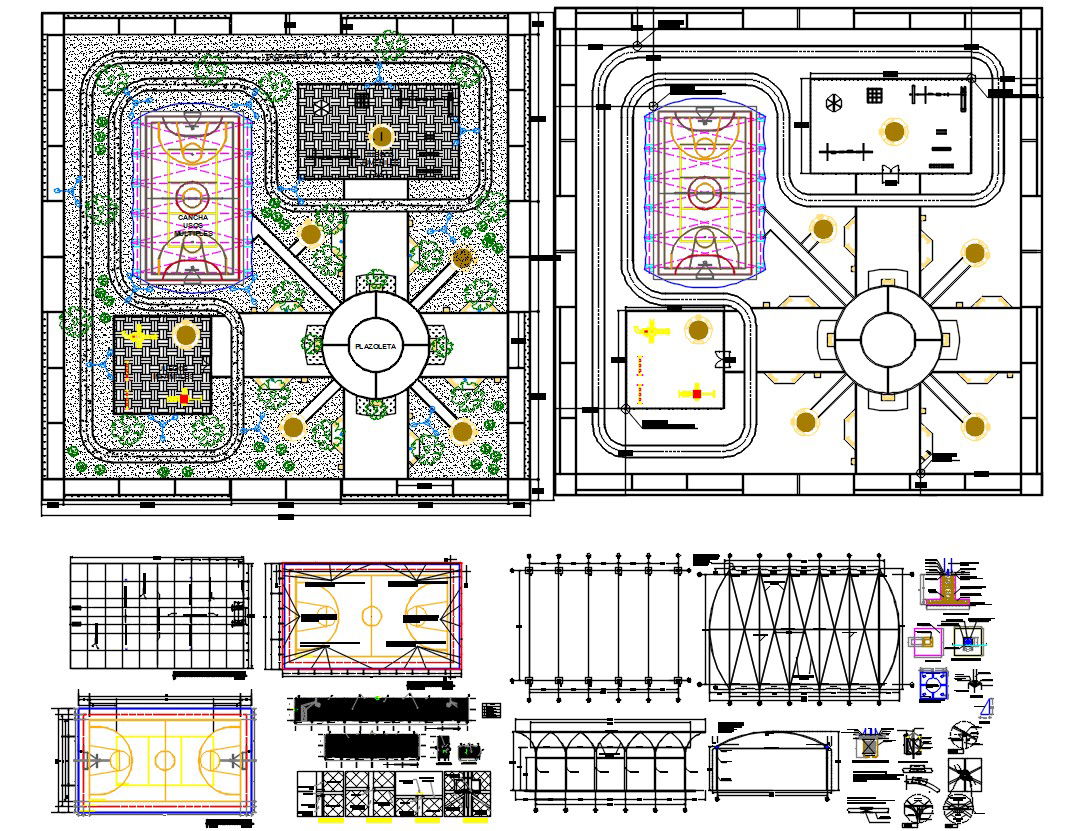Sports Ground Plan DWG File
Description
Sports Ground Plan DWG File; the architecture CAD drawing includes basketball play ground with landscaping design. download the AutoCAD file of sports ground with construction details.
Uploaded by:
Priyanka
Patel
